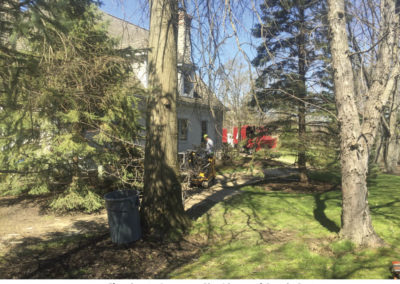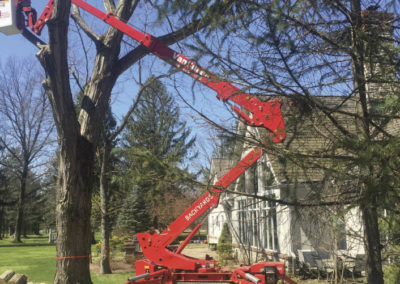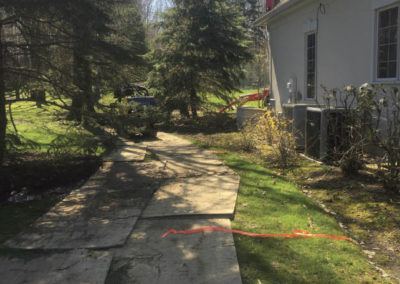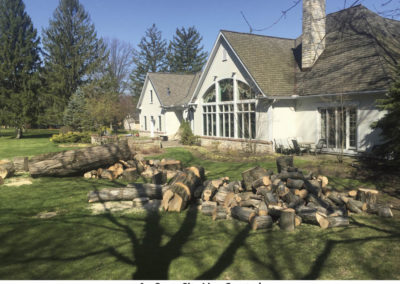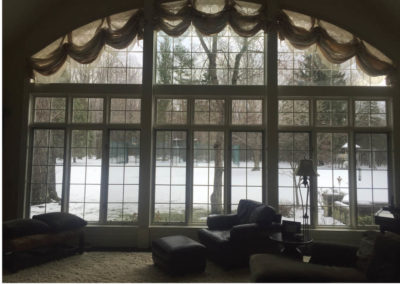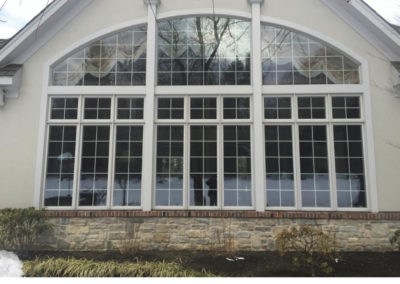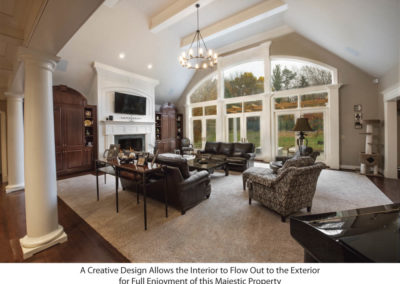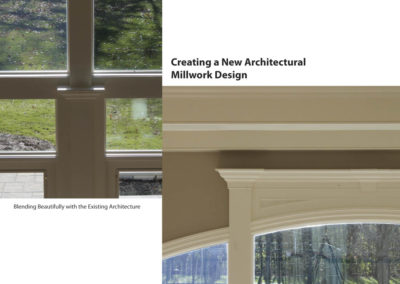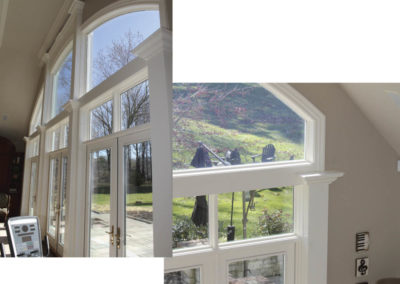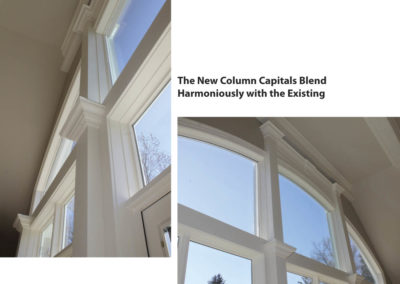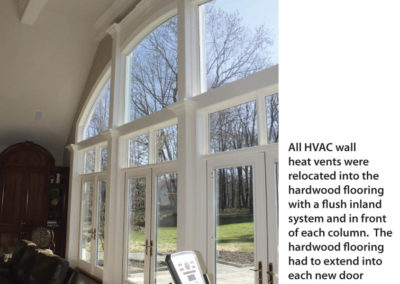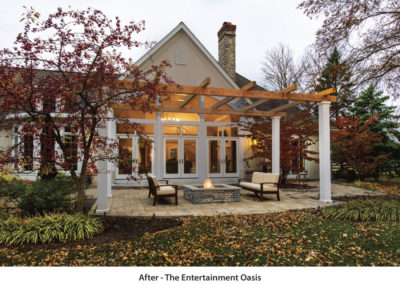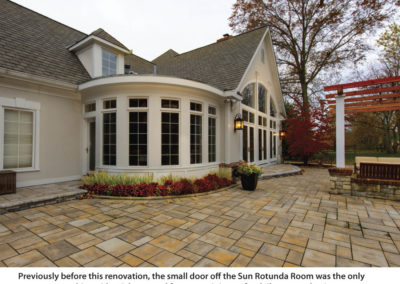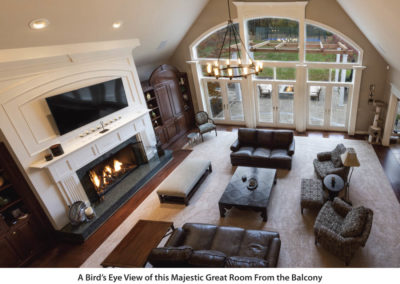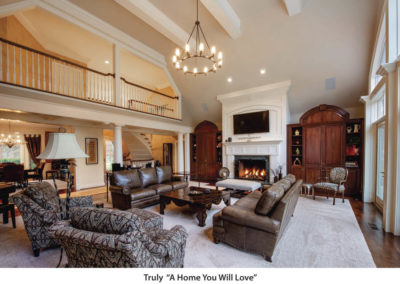Specialty Project Waite Hill
BRIEF EXPLANTION:
The renovation project was to transform an exquisite Great Room into a room with much more versatility. The only exist outside to the panoramic property was through the side door off the Rotunda Sun Room. With a great glass window wall facing the South, there was no way to enjoy the exterior while enjoying this home. The water infiltration into the existing wall created a great time to solve these problems.
CHALLENGES:
This was not a home that needed a focal point, but needed a way to experience the merits of this home including the exterior. The detailed interior was exquisite but, as always, there was room for improvement as long as it was done in a manner that the end result looked like it should have always been there. The exterior was a challenge to eliminate the existing stone wall below the windows and to finish the siding and trim for the new French doors to look like these were always there when it was originally built.
CREATIVE SOLUTIONS:
There was a combination of creative ideas to create a visual effect the Homeowners desired with clearing out the overgrown trees, removing the glass grilles, and the elimination of the use of decorative drapery. The walls below the windows were home to the heating vents, which had to be relocated in front of the columns in lieu of the new traffic pattern created by the new doors. The installation of the doors and removal of the wall made it essential that the existing hardwood floor had to be extended to match the existing. With the addition of the doors, transoms and new arched transoms, the millwork needed to create a sophisticated design to match the existing while exemplifying the new. Refinishing the entire room was necessary to conform to the new work to access to the rear yard. The exterior was just as important to look like this was the way it should have been built. With the use of Azek material for trim, the custom fabricated stone bases, the copper water table flashing and the use of Pella Architectural French doors, the creative design was accomplished.
RESULTS:
The photographs speak for themselves. For an active family who enjoys the outside, the addition of the multiple French doors along with the addition of the patio, fire pit and exterior Kitchen was the only asset this magnificent home was missing. The Homeowners now entertain completely opening the French doors to the patio which extends and creates an atmosphere which any Homeowner would desire.
“For a Home You Will Love!”

