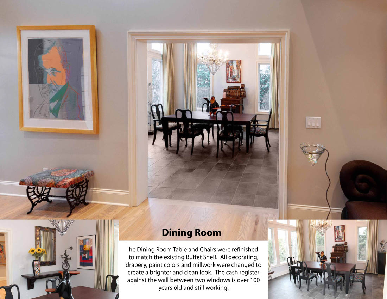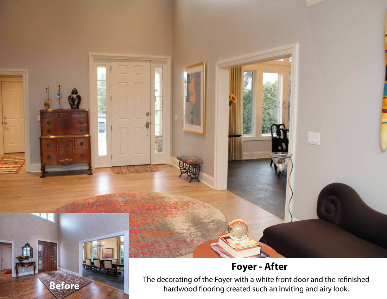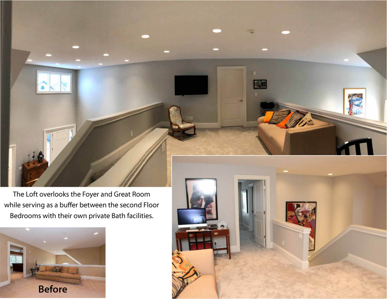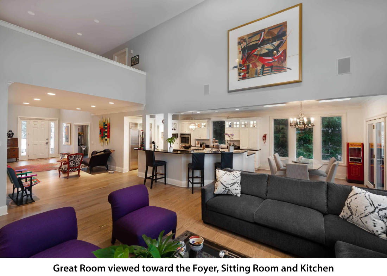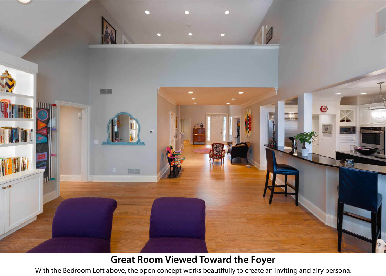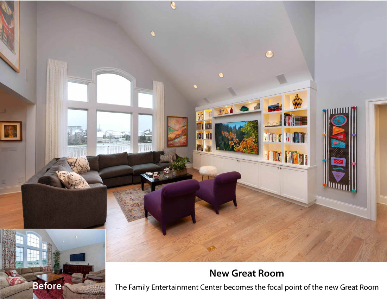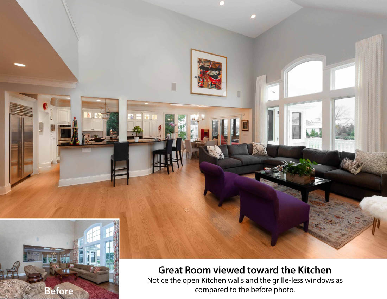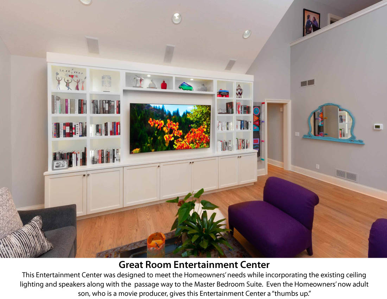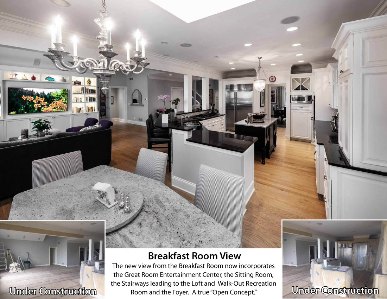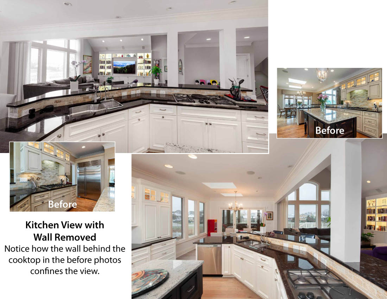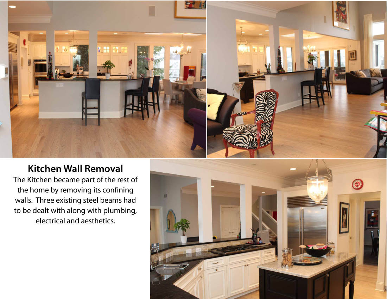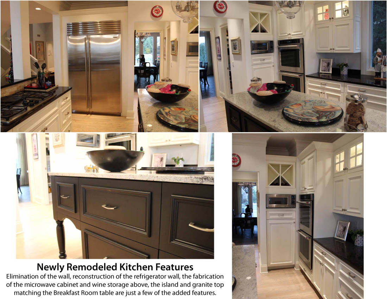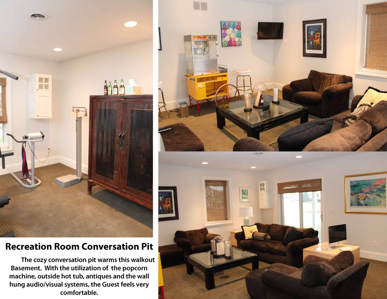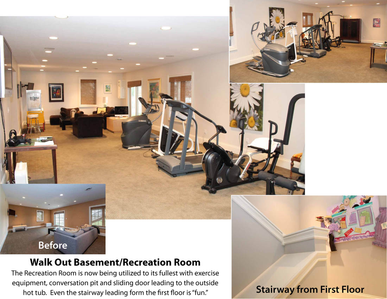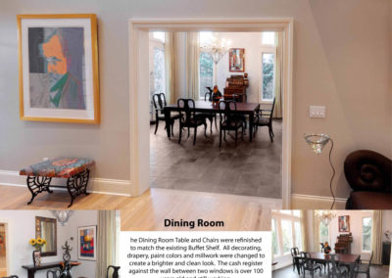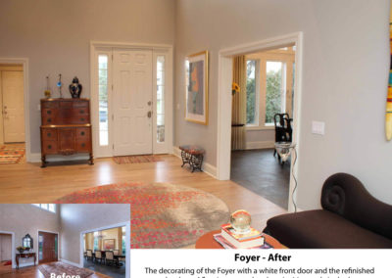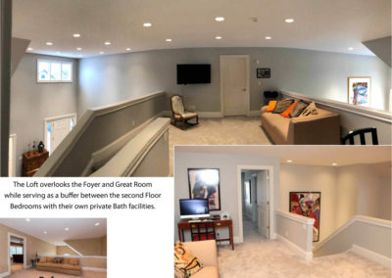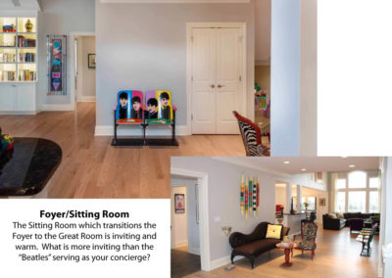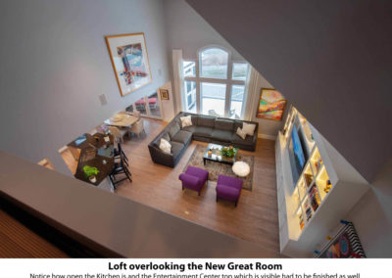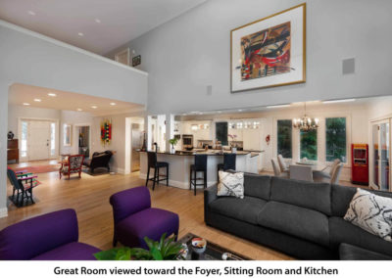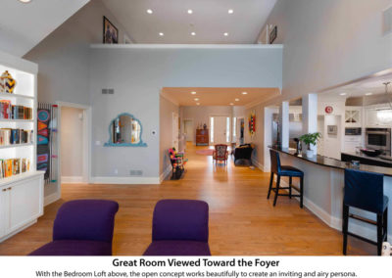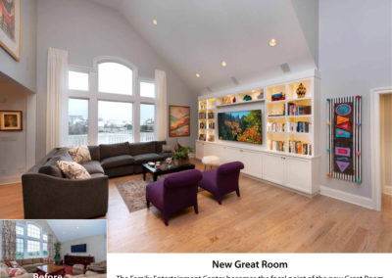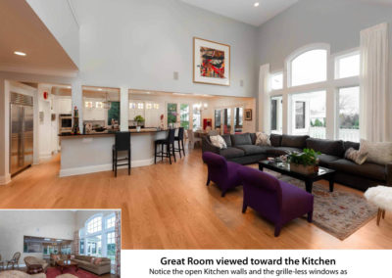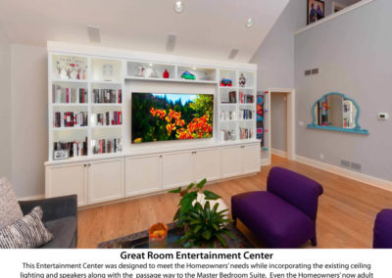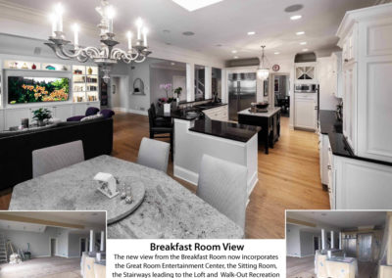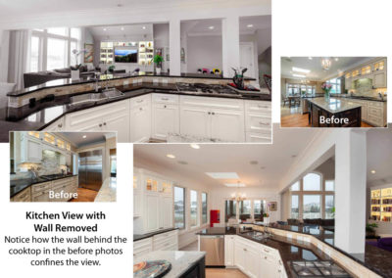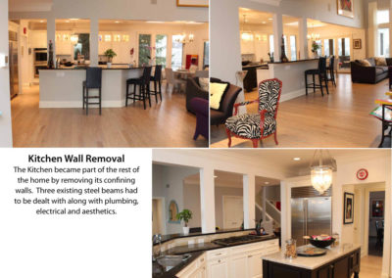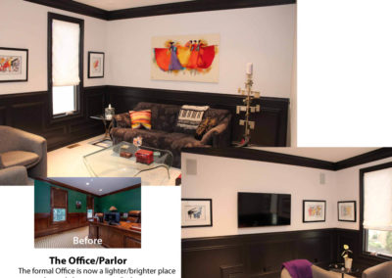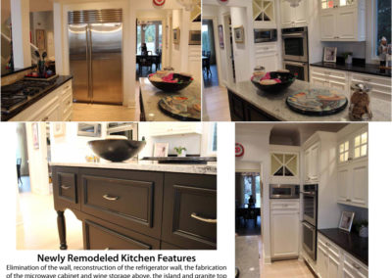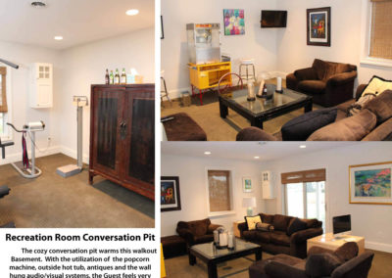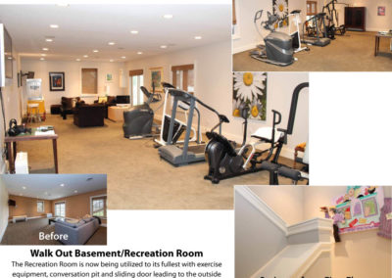Pepper Pike Renovation
BRIEF EXPLANTION:
These Homeowners were very discriminating buyers. After working for them on their previous home, I got to know them personally including their preferences. They were looking for a local home with an open floor plan the unique ability of vision for what could be renovated to their home. They have renovated their own home several times and winning awards so the process was not new to them and they also acquired through experience what they liked and disliked. The Homeowners knew the location they desired and only had to find a house which they could transcend into their home. They found a stately looking house with magnificent grounds in a subdivision and a picturesque view second to none. The interior of the house was very dated but it had all the potential that these clients desired.
CHALLENGES:
This project had its many challenges that required structural changes and architectural details. The existing floor plan excited my clients and knew with their knowledge and desires this could be their new home. The floor plan was open but decorated from the 90’s which was a much more darker color trend. They needed to make this home look like in the 2020’s which is today’s living. The Kitchen wall confining the chef could be corrected by the wall removal which was left up to the professionals. This was a good thing since t his became a very difficult wall to remove. The existing steel beams, plumbing stacks and electrical created a structural and architectural problems which had to be resolved.
CREATIVE SOLUTIONS:
The Kitchen was renovated into a Show Room look with the help of the Homeowners’ exquisite tastes. A Butler’s Pantry between the Kitchen and Dining Room was transformed into their Breakfast/Coffee Bar. The hardwood flooring was infilled and lightened to a light oak gray stain. The creativity of transforming the Mediterranean look cabinetry to the more modern 2020’s look was achieved and any cabinetry alternations were made matching the existing. All cabinetry parts were removed and were refinished at the shop to provide the best finish possible. All cabinetry including the new Entertainment Center was custom designed to meet the Homeowners’ desires.
The Homeowners wanted a true Great Room concept and the enclosed Kitchen did not allow this. With the existing structural steel and wood beams, the majority of the Kitchen wall was removed which now created the open concept which they desired. They also missed their Entertainment Area which the house created a perfect location.
There was not any part of the interior which was not renovated to meet these Homeowners’ needs.
RESULTS:
The Homeowners desire of the home and their unique visualization became a realty with all the renovation which was required. The level of fit and finish in this home was significantly increased resulting in a finished product we are all proud to have been a part of. “For a Home You Will Love” truly reveals the way these Homeowners feel.

