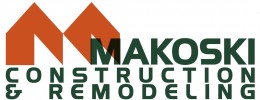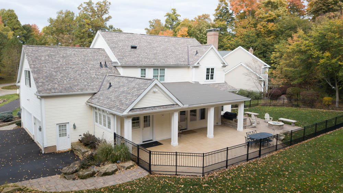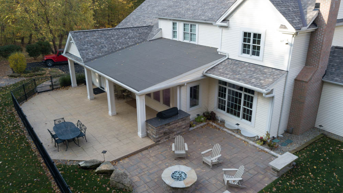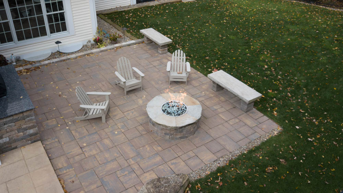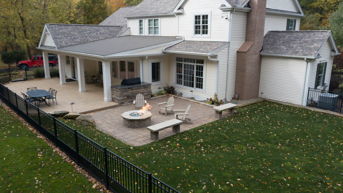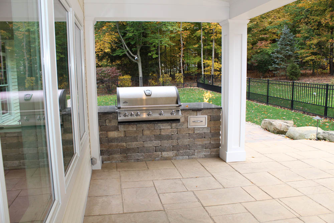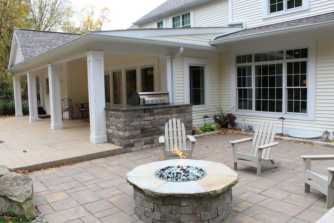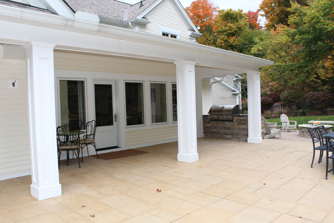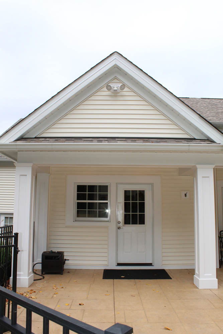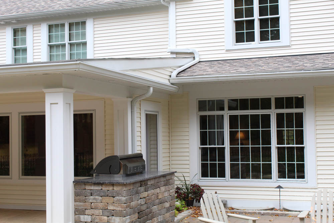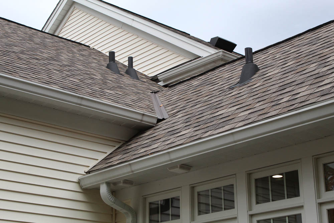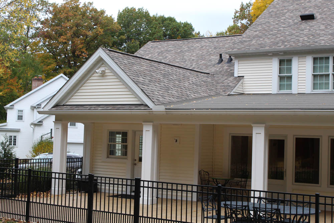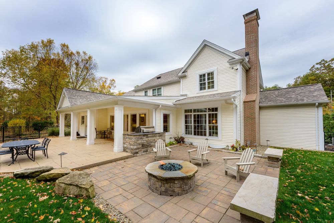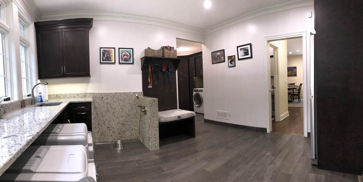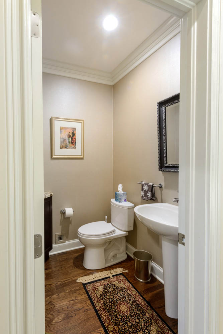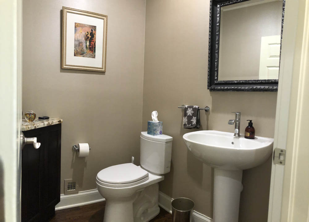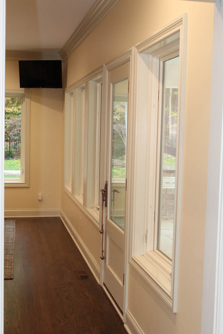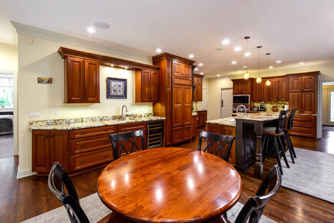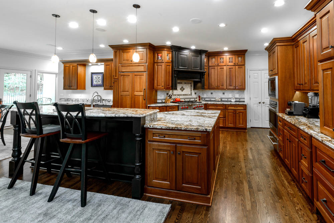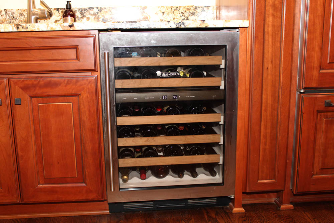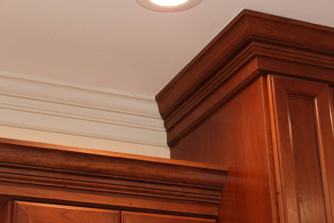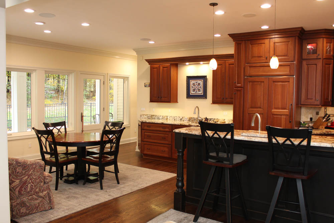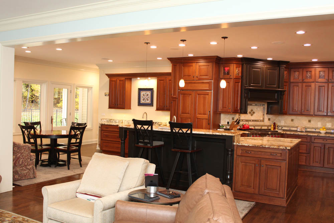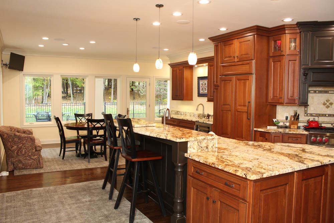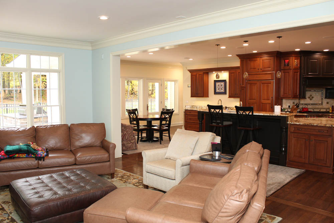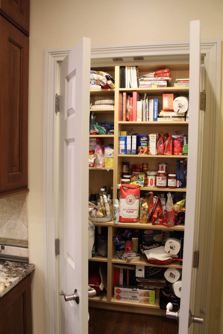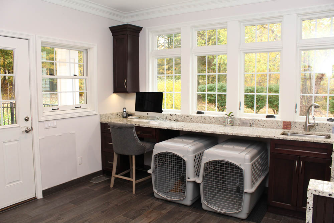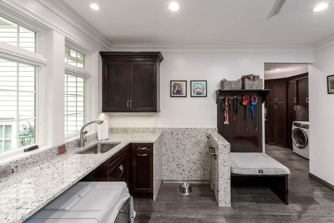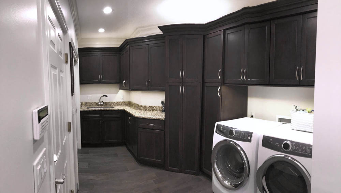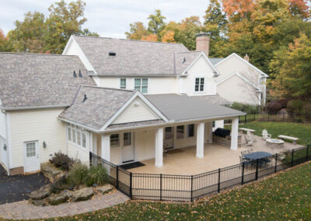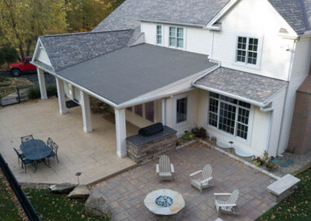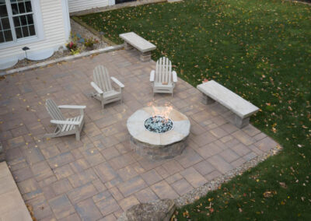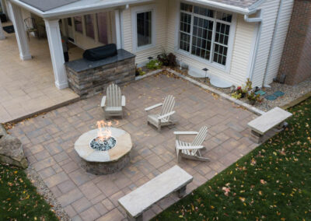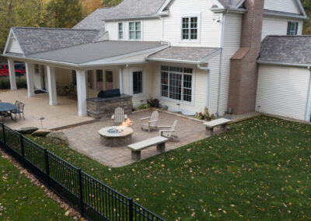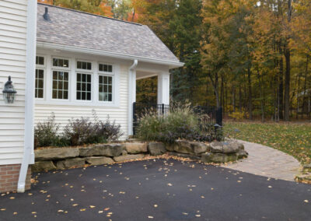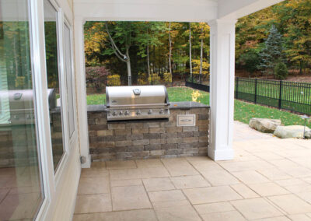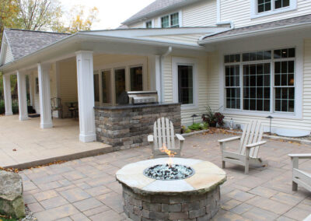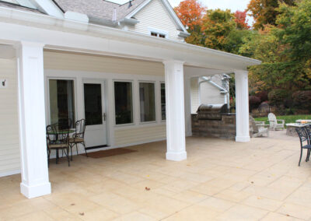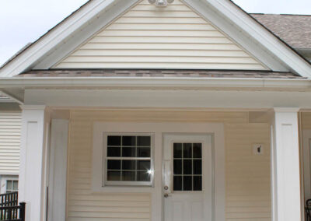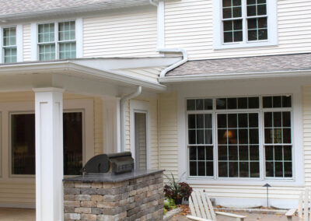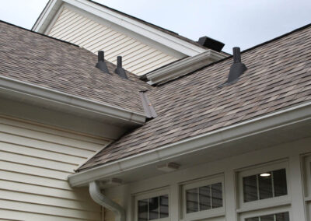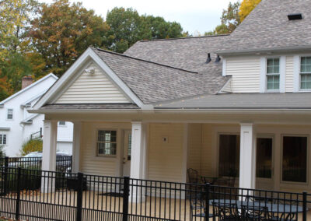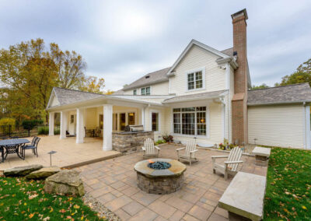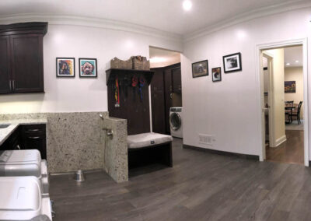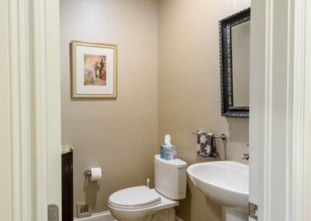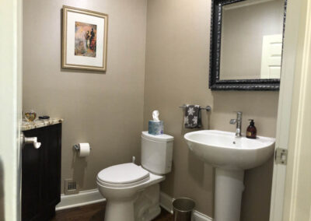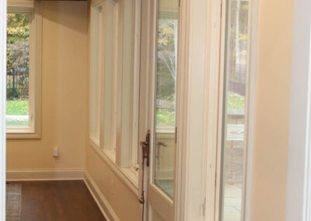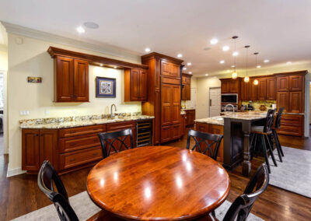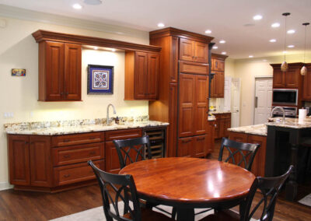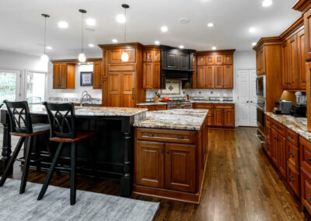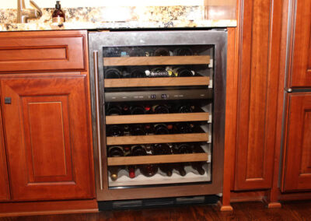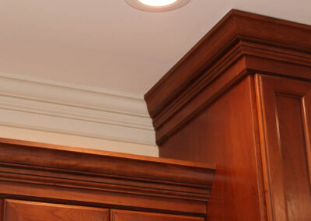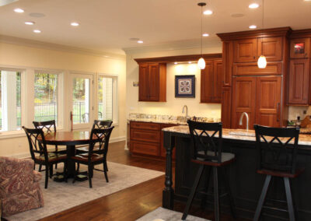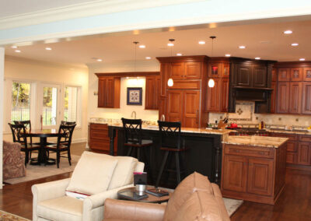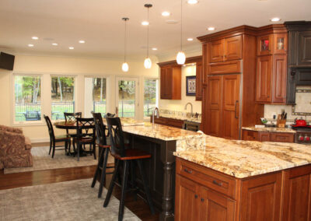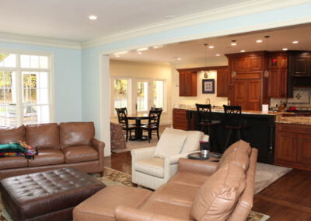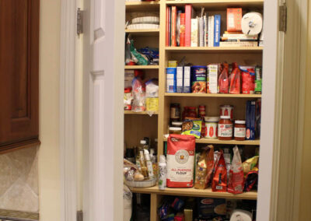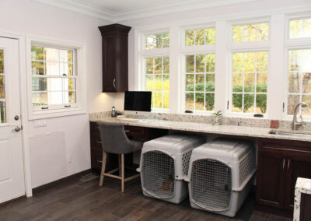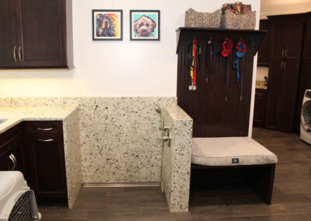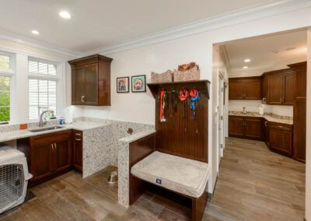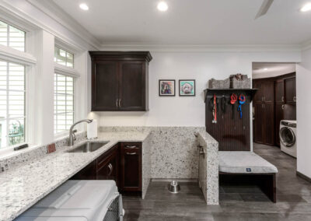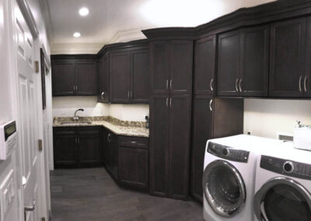Russell Addition
BRIEF EXPLANATION
Although this house has everything the Homeowners desired and which was built for them, ideas and needs change. The house was magnificent and its setting on a picturesque cul-de-sac just made it more appealing. Over the years the interior was continuously updated which was meticulous, but the everyday use areas of the Kitchen and Laundry Room were confining. The Powder Room was an ill advised area of the Kitchen next to the Dining Room and the Garage had direct access into the Kitchen. The Homeowners enjoyed their outside living and dogs and made the outside amenities just as important. Additional space was needed.
CHALLENGES:
The biggest challenge was developing the floor plan to provide the Homeowners with an expansion of their Kitchen/Breakfast Room, relocating the Powder Room, and providing a Flex Room which could house four dogs. The Flex Room also had to house her office with a desk and files, cabinetry, a dog shower, a place to remove your boots and shoes and hang everyday coats, the spare refrigerator and the expansion of the existing Laundry Room with no direct traffic pattern directly from the Garage to the Kitchen. The challenges were many and all were obtained through careful study and design. Designing the exterior living area was the most difficult since the new covered roof line was restricted in height by the Second Floor windows while still allowing ample head room with vaulted ceilings. An additional parking space was desired but the well location provided additional headaches and concerns.
CREATIVE SOLUTIONS:
The first step was to provide a foot print which would solve the addition problems while still creating that covered outside living space. The Flex Room was developed with all the amenities desired along with the dog requirements. The cabinets were designed to accommodate the dog crate sizes for the two large Gordon Setters and the smaller two Toy Poodles. The dogs had their own covered rear entrance and a quartz waterfall shower that would make any dog jealous. The Powder Room was relocated between the new Flex Room and Kitchen/Breakfast Room with easy access discreetly from both the House and outside. The traffic pattern developed was exactly what the Homeowners were looking for from the Garage through the Flex/Mud Room which made everyday life more enjoyable and accommodating. Finally the outside covered living space was developed to provide ample space for an entertainment table and built-in grill area with an abundance of patio area and even allowing that additional parking space.
RESULTS:
The Homeowners were ecstatic that all their ideas and desires were met and with keeping the project within the budget and time frame. The Addition to the Kitchen/Breakfast living area, the Powder Room and Flex Room looks like it was always there originally. All additional cabinetry and stone counter tops blended beautifully and the Kitchen/Breakfast Room provided the Homeowners with much needed space for their everyday Breakfast table. An additional prep sink and wine cooler was made possible and without access directly from the Garage to the living area. The outside Addition amenities speak for themselves.
“For A Home You Will Love”
