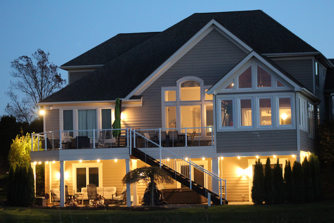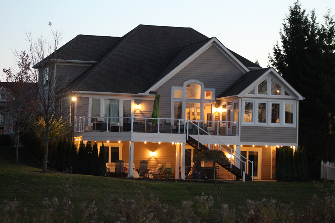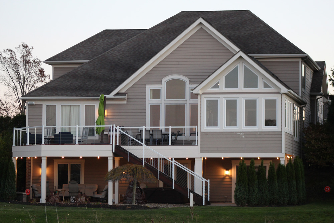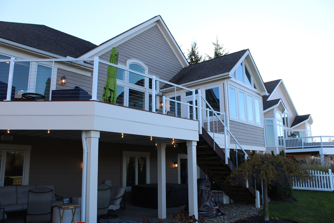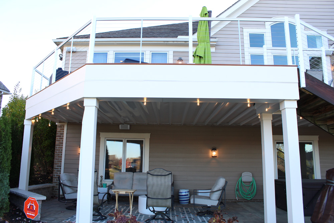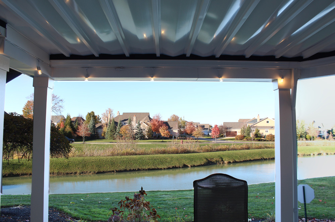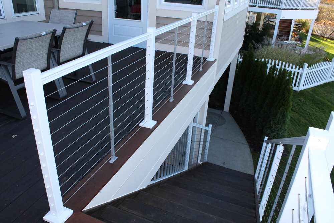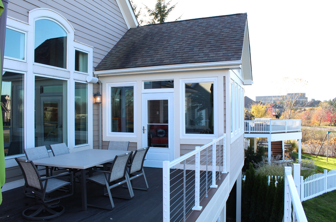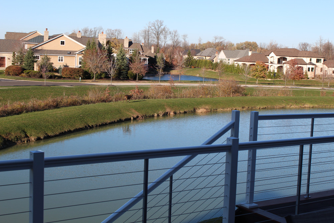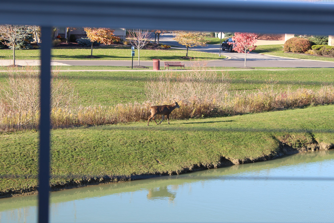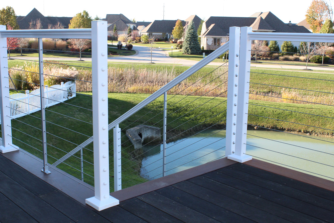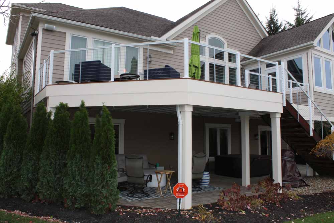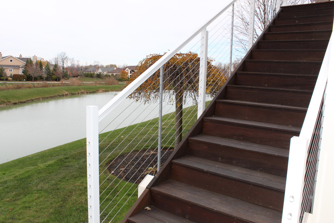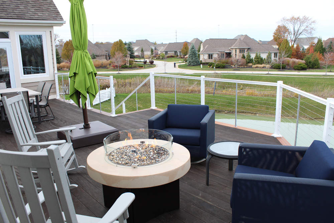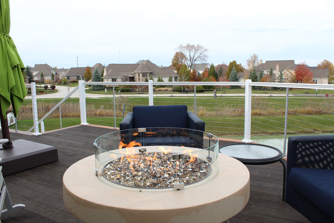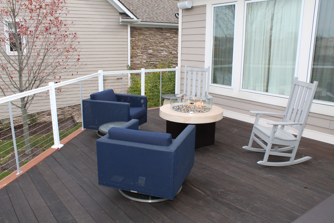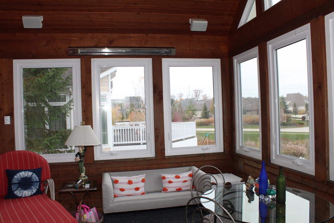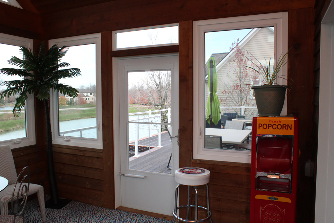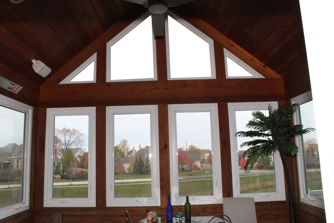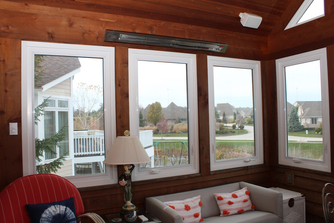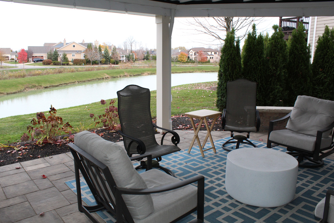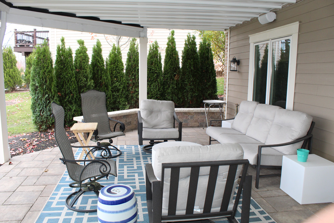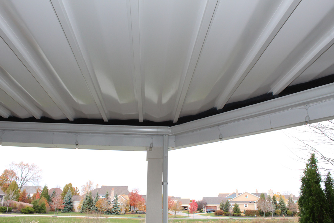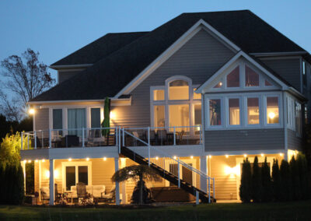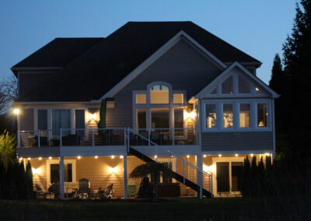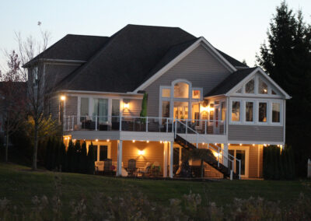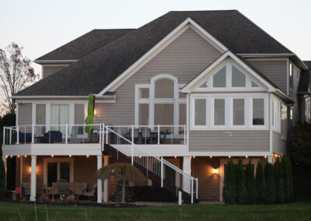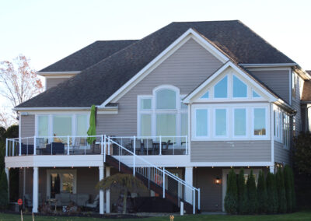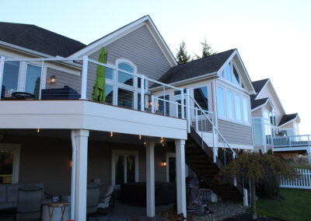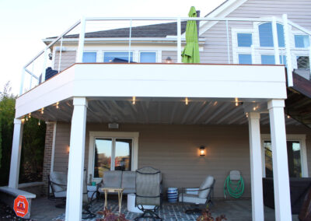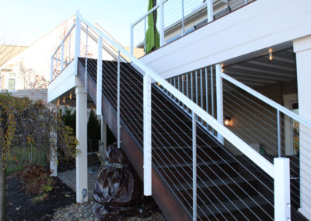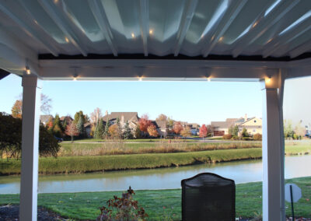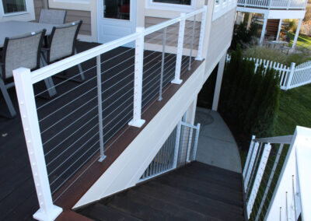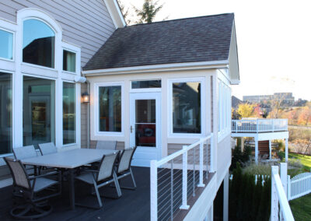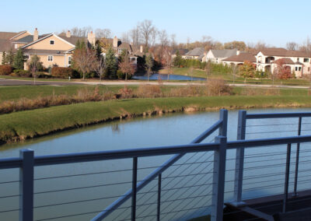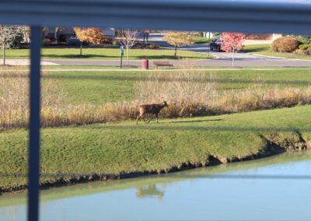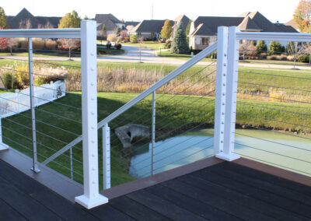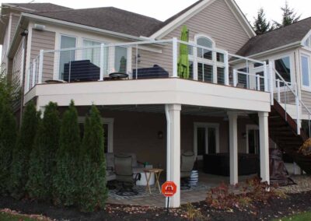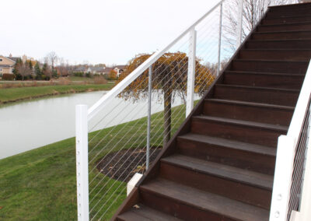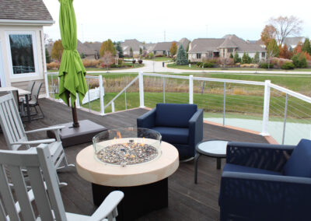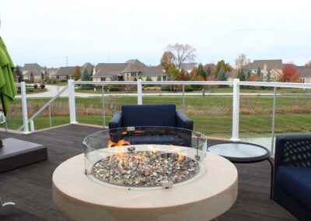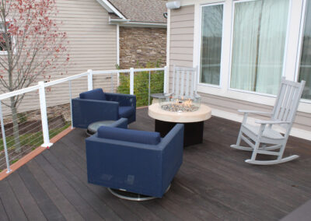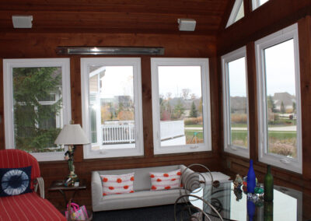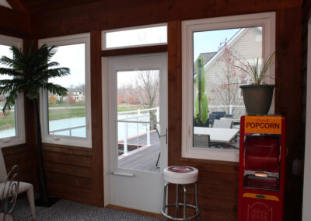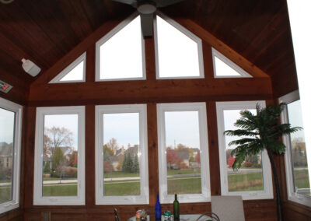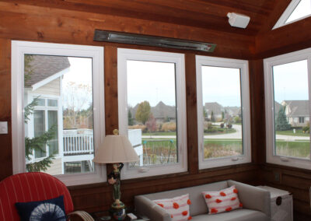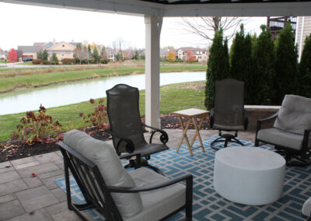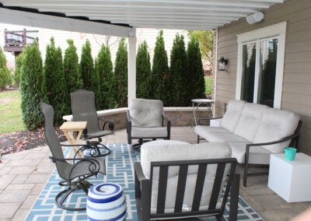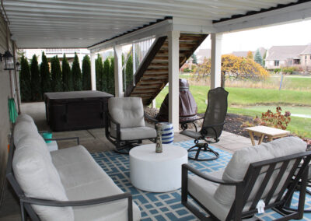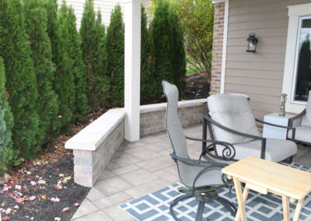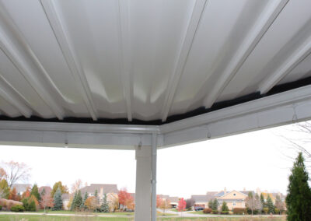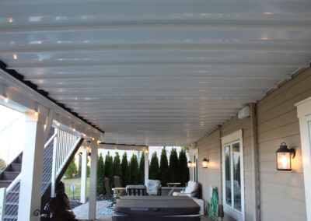Exterior Renovation
BRIEF EXPLANATION:
These Homeowners moved into their new house after 30 some years and with all the interior award renovations completed, they can now call it their home. Although content, the Homeowners who love the outside, decided they wanted to expand the usefulness of their new home utilizing the screened in Porch, a large Deck and the walk out Basement into somewhat of an extension of their Home and living style. With these exterior amenities, the common commodity was the view over the picturesque pond and surrounding areas which had to be incorporated into the design solutions.
CHALLENGES:
The first challenge was to make the screened in Porch more suitable for our climate. Structural consideration had to be addressed since this room was built on part of the Deck. The Deck was expansive and with use of IPE decking, this was a very inviting area excluding the deteriorating wood railing. The walkout area below had an abundance of potential but the Patio was too small and the Deck extended the whole length of the rear of the House which allowed the weather through. The Homeowners use of their walkout Basement and hot tub every day made this a great place to expand for entertaining and create some privacy.
CREATIVE SOLUTIONS:
The solutions were many. First we added a PVC product called “Dryspace” to the underside of the Deck directly to the exposed joist which created a totally dry area to use. A gutter at the end collected all the water. The extension of the Patio using paver bricks and retaining walls, designing the landscaping, adding electrical and the placement of the water feature created another whole area for everyday use and entertaining. The screened in Porch had vinyl windows with insulated glass installed including the trapezoids creating a weather tight room or a refreshing breeze with the windows opened. All millwork used was Azek due to its impervious to moisture characteristic. The Deck had a few construction problems which were corrected by good carpentry practices. The existing house was sided with cementious siding and any improperly installed areas were corrected. The railing was completely discarded including the stairway and a cable railing system was installed properly to create an open view of the surroundings. With the addition of a BBQ area and a fire pit on the Deck, many nights are enjoyed dining, entertaining and gazing under the stars.
RESULTS:
The Homeowners desires and their unique visualization extending their dream home with three new exterior grandeur entertaining centers were now complete. With the hot tub’s daily use, the atmosphere now is very pleasant and private. Adding Dryspace, the water feature, the fire pit, the cable railing, and the vinyl windows, the Homeowners are proud of their achievements. The new design looks like it was originally part of the home.
“For A Home You Will Love”

