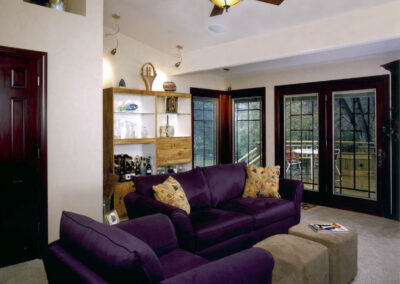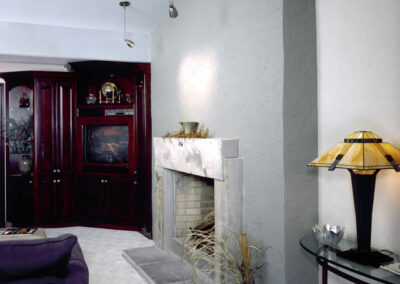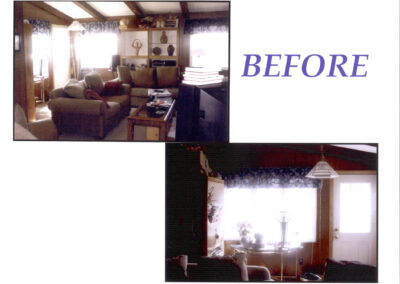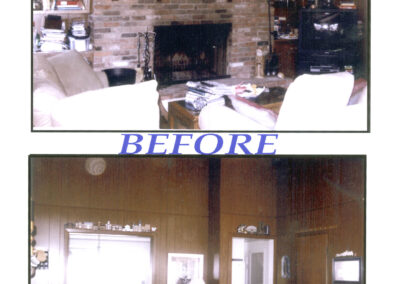Lyndhurst Family Room Remodel
BRIEF EXPLANATION:
After twenty five years of dreaming of more natural light into their upstairs Office, the decision was made to now add skylights. After learning of the extent of the construction to add the skylights properly, the Homeowners decided to move out and have their home completely renovated. Their ideas and desires were endless and creative.
CHALLENGES:
The biggest challenge was to make the Homeowners understand that this is a big project to just to add skylights let alone renovate the entire home. It was explained to the client that the complete roof in the skylight area had to be removed including their bookcase/desk and the bearing walls had to be utilized to support the new rafter layout for the skylights they wanted. We were not allowed to touch the exterior per the HOA, but the roofing contractor was very accommodating and knowledgeable. With the Federal tax credit, it was easy to determine that the solar powered Velux skylights were the only way to proceed. As the list of renovations grew, this became a whole house remodel. The electrical desires were demanding but all were accomplished.
CREATIVE SOLUTIONS:
An architect was employed to provide the expertise needed for plans to install the skylights in the existing roof. Once the city’s Building Department provided us with their approval, the clients’ artesian creativity took over and wanted some really artistic features. We were able to achieve success in all areas including the electrical which was quite complicated. The selection of wood for the Dining Room ceiling was critical so to achieve the look the client desired without contrasting with the existing hardwood flooring. All the paint colors were updated and the perfection of all my trade alliances did not go unnoticed by the clients. The partial Scope of Work is as follows: millwork, doors, RA grilles, insulation, drywall, finish carpentry, tile, cabinetry, painting and carpeting just to name a few.
RESULTS:
The upstairs Office and the entire home is now more inviting and useable with the skylights natural light. The Dining Room wood ceiling is still formal even with the rustic characteristics. The electrical is to today’s standards and conveniences along with all the cabinetry added features and modifications. These clients are extremely happy with the work which was performed and with all the trade alliances and timely scheduling. They feel like they are in a new home.
“For A Home You Will Love”




