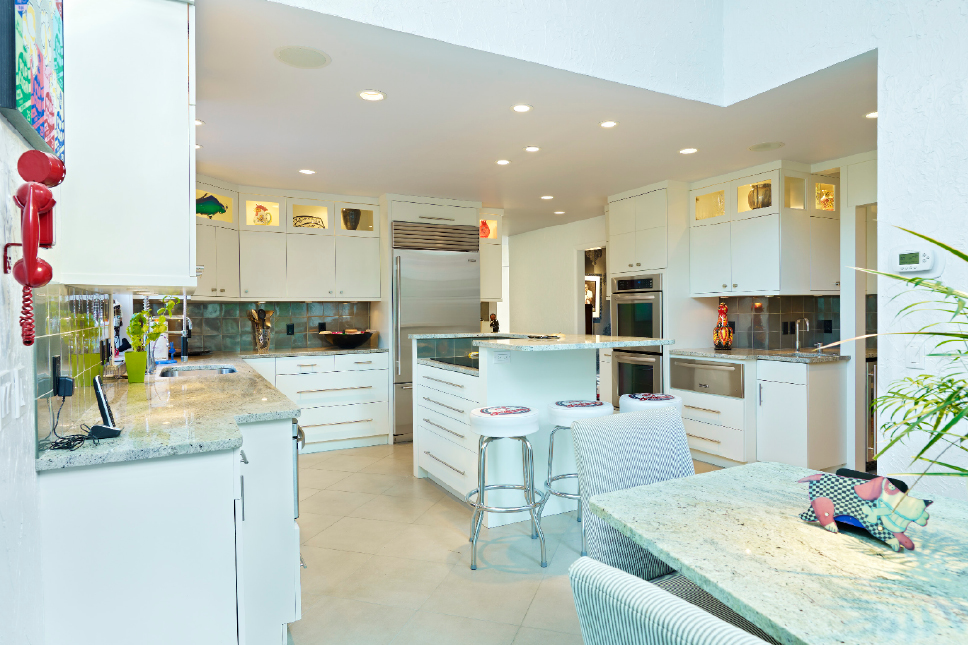BRIEF EXPLANATION:
The Remodeling Project involved the redesigning of this 40 year old Kitchen within the existing walls. The redesign involved all contiguous areas including the existing island, the ill placed appliances, a two story Breakfast Room surrounded in glass and with adding more work space. The new concept needed to allow for larger traffic paths along with more workable counter space. A Wine Tasting Center, more cabinetry storage and built-in pantry units needed to be created along with relocation of the appliances.
CHALLENGES:
The existing irregular shaped Kitchen required to be redesigned in a manner which would allow a more spacious traffic pattern and be entertainment friendly along with meeting the family’s needs and additional storage. The challenge was to create this within a moderately small space which needed to allow passage to the Foyer, Dining Room, Rear Hallway, Powder Room, Garage and Rear Yard Patio. The Homeowners desired to incorporate new exciting spaces with lighting and cabinetry to take your breath away. The existing Kitchen was beset with cumbersome traffic patterns, but to create an existing and more spacious area, the design had to expand into less used areas, the Rear Hall closet and the Laundry Room. The two story Breakfast Room along with the Kitchen had to have its lighting completely redesigned to properly light the areas functionally and decoratively.
CREATIVE SOLUTIONS:
The existing Kitchen was completely demolished including the walls to the adjoining Laundry Room and Rear Hall closets. This allowed for a new wider space within which to redesign and the structural posts and beams which were discovered were architecturally incorporated into the cabinetry design. Extra space was achieved for a Wine Tasting Area and full height pantry units which housed a Coffee Center and ample storage. Cabinetry, counters, the island, and dinette table space was redefined to prevent circulation through the Kitchen from interfering with the cooking and prep areas. Granite counter tops and cabinetry were designed to allow for thirty inch depth along the Kitchen sink wall creating the over-sized work areas and stepped back in depth at all corners and doorways. The appliances were relocated with a chef’s needs in mind with a recessed cook top hidden in the island and the less seldomly used double oven unit placed opposite the island. Direct and indirect artificial lighting were added throughout including lighted niches in the cabinetry around the complete perimeter of the Kitchen ceiling, task lighting under all the upper cabinets and with cable lighting over the two story breakfast table highlighting the custom granite table, wall art work and to accent the room’s volume. The custom fabricated granite counter tops and the stone-


