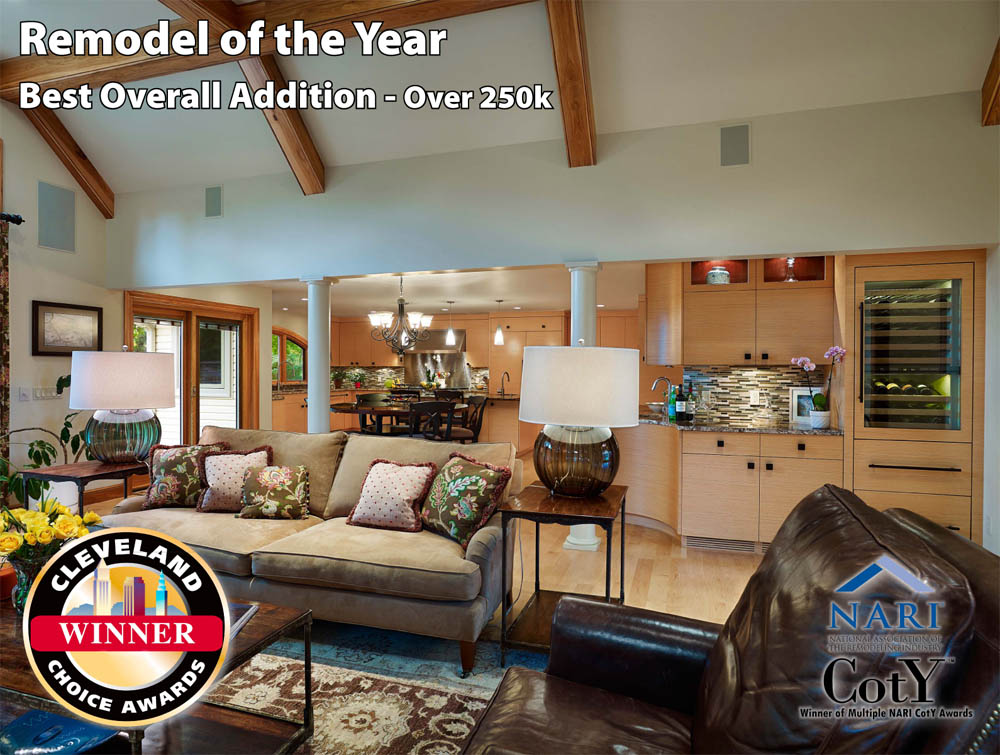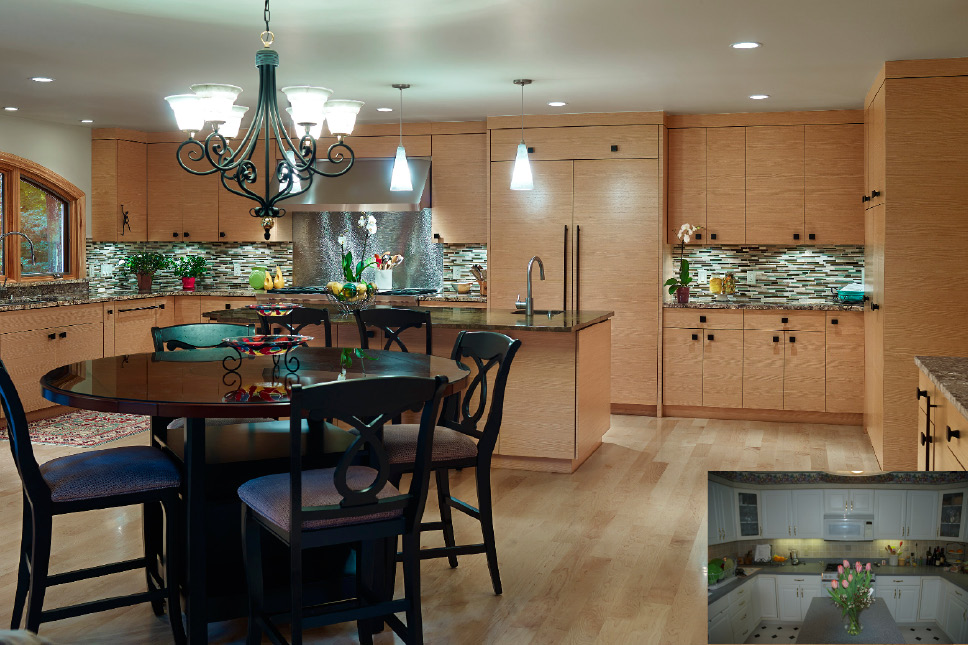BRIEF EXPLANTION:
It could never be said that the existing house was a “bad” house. It fact it was pretty “nice” by most standards. The program for the Addition and Terrace, however, was to make it a “great” house. The Homeowners felt that the neighborhood, the location and the wildlife in the ravine to the rear warranted staying where they were. Their desire was to elevate the house to their expectations, which are the rewards for many years of hard work and very successful careers. The project evolved into a unique opportunity to create an outstanding home, gracefully blended into the fabric of the existing woodlands setting and neighborhood.
CHALLENGES:
This isn’t to say that the project was without its challenges. The existing construction and framing required significant modifications to create the open feeling and size of the new spaces. The structural challenges were unique and had to be creatively hidden. The sloping grade out the back required thoughtful consideration to the views from the inside and the new terrace to the rear. The rear of the property slopes significantly to the edge of a very steep incline limiting the design for geological concerns. The goal was to capture the views from all locations while maintaining “Green Building” technology.
CREATIVE SOLUTIONS:
First, the program included a gourmet Kitchen for very accomplished cooks. Second, to double the size of the Family Room with appropriate volume in the space, to accommodate frequent gatherings of family and friends. The Master Bedroom gained a Sitting Room with a fireplace, and leading to a Stone Terrace to the rear facing the ravine. Lastly, a significant exterior living space was added including an outdoor Kitchen to take advantage of the unique property. Other modifications such as the Media Center, the Wine Tasting Area, the Wood-Beamed Volume Ceiling and the Multi-Functional Island were made to improve the functionality and livability of the house. The unique Terrace Basement provided this Homeowner for storage of their outdoor furniture and personal belongings which was not available previously. The Basement was the foundation for the new Stone Terrace which is only a 6” step down from the first floor level, eliminating the Homeowners’ use of a full set of stairs to reach their back yard.
RESULTS:
Overall, the level of fit and finish in the home was significantly increased along with the expanded and remodeled interior and exterior, resulting in a project that we are all proud to have been a part of. “For a Home You Will Love” truly reveals the way this Homeowner feels.



