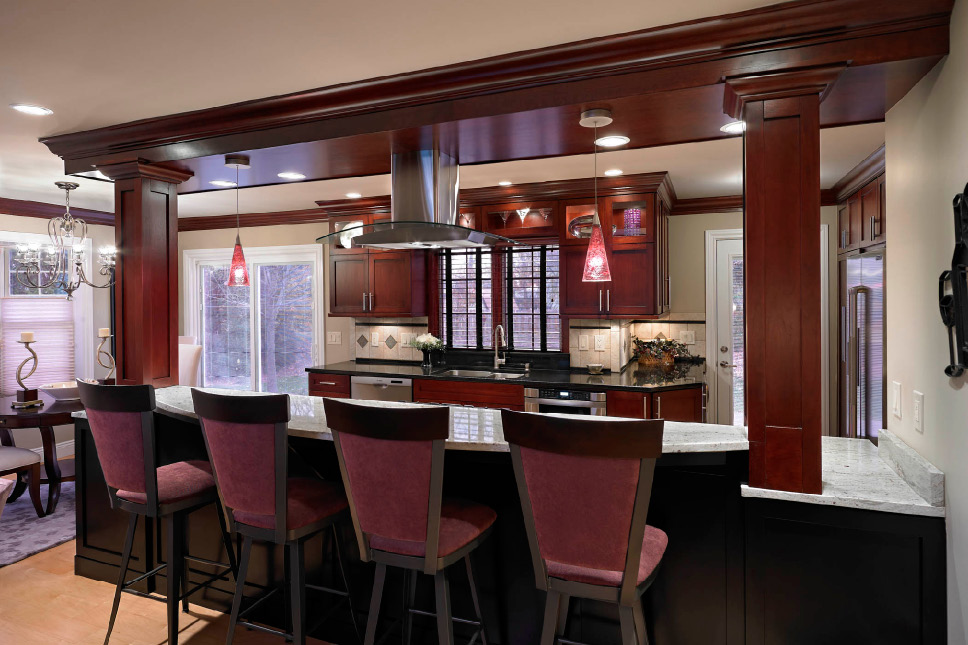BRIEF EXPLANTION:
The Remodeling Project involved the updating of this 12 year old condominium within the existing walls. The existing kitchen was completely
isolated from the living and dining rooms. The stairway and balcony railing at the second floor loft and master suite was a drywall/half-wall. The
guest and master baths were dated and cheaply built and decorated. The mudroom was unusable leading to the garage, and the rear patio traffic
pattern was blocked by the breakfast table. Only a complete redesign and remodeling could save this residence and meet the owner’s requests.
CHALLENGES
The existing kitchen needed a fresh new design appeal to allow a more spacious look, an entertainment friendly function, and to meet the
Homeowner’s gourmet needs. The challenge was to create all this within a moderately small space while allowing multiple passage access to the
dining room, mudroom, guest bath and patios. It was desired to allow more natural light into the room, however, available exterior window space
opportunities were at a minimum and the Condominium Association by-laws were very strict regarding the change of any exterior architecture or
appearance. The existing kitchen was beset with load bearing walls and a circuitous path leading through the existing breakfast room. Although
the formal dining room is adjacent to the kitchen, natural light was severely lacking. The architectural approach had to incorporate a user friendly
kitchen and simultaneously serve as the dramatic centerpiece of a spacious and functional open floor plan concept. The challenge facing the
architect and builder was to invent an exciting interior while understanding the budget and to utilize a “Green Remodeling” approach.
CREATIVE SOLUTIONS:
The existing kitchen was demolished including the bearing walls to the living and dining rooms. This allowed for a new open space within which
to redesign by utilizing a structural LVL beam system with two support columns, one hidden in a wall and the other becoming an aesthetically
pleasing wood column feature. Extra space was added to the kitchen by cantilevering the new entertainment counter into the existing living room
space and eliminating an existing closet to provide additional seating for entertaining or meals. Cabinet, counter, and island were redefined to
create the new kitchen as the focal point. This provided dramatic staging for entertaining and a discreet “backstage” access to the kitchen pantry
and wine center. The architect designed a dropped soffit above the island to hide the structural beam while encasing it with fine millwork details
mirroring the island below. Additional natural light was achieved by introducing new Energy Star rated elements to replace existing leaky
windows and doors. Examples include adding a full glass French patio door, replacing and relocating the dining room bay window to a southern
exposure, and adding a rear glass sliding door leading to a new second patio. Indirect and direct artificial lighting was added throughout utilizing
the dropped soffit and the glass door display cabinetry. The food preparation space was designed for the chef to have continuous contact with
guests enabling the guests to feel comfortable as they enjoy the personal attention and the dramatic views. The half wall railings were changed
to decorative wood and wrought iron allowing more natural light reflection throughout. Both baths were updated to today’s styles along with the
expansion of the master bathroom to accommodate a whirlpool tub. Custom cabinetry and built-ins were provided for all the rooms. The fireplace
was re-fitted with granite and glass tile to add a new warm glow and sensation that the owner could previously only have dreamed about.
RESULTS:
The remodeled kitchen now serves as the homes’ dramatic centerpiece and focal point and includes the surrounding architectural features in
full display. Indirect lighting above and below the cabinets provides a bright comfortable open feeling during use as well as a soft elegant
look at other times. The deep exotic cherry wood grained cabinetry throughout and the use of contrasting hard surfaces in combination with
the contiguous hardwood flooring simply captivates the guests upon arrival. “For A Home You Will Love” eloquently captivates the way this
Homeowner now feels.


