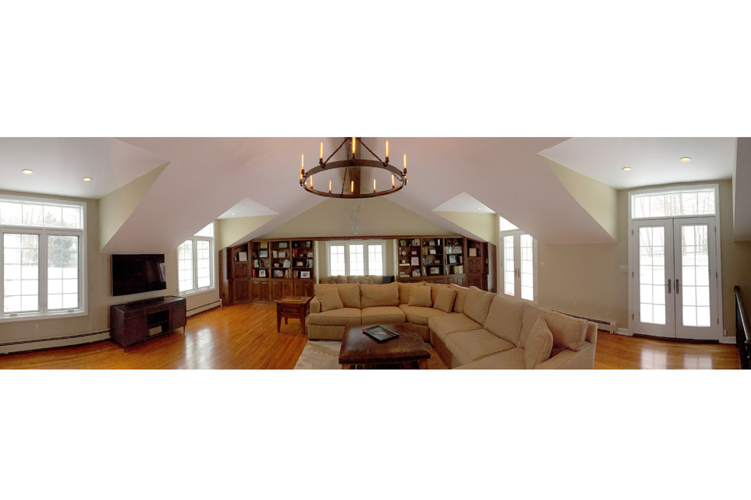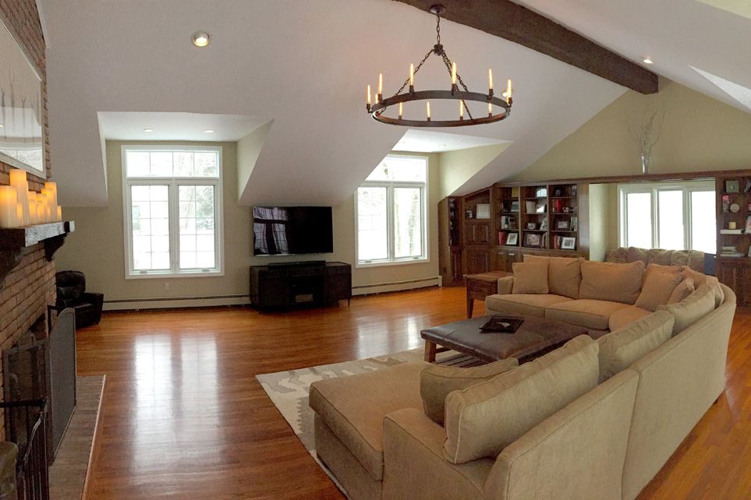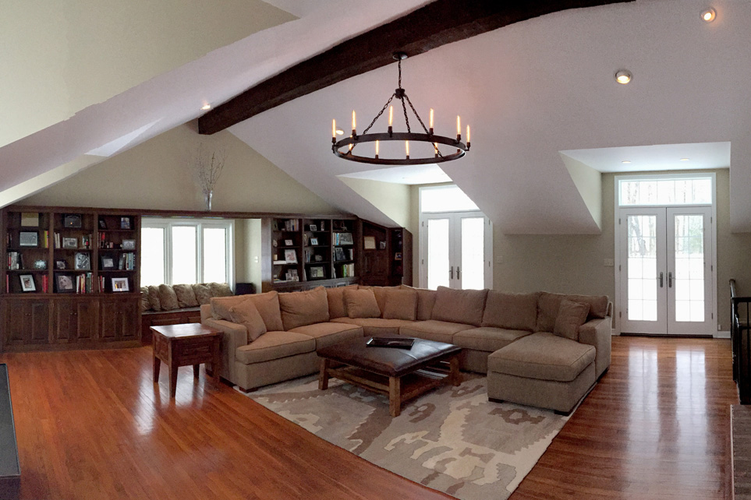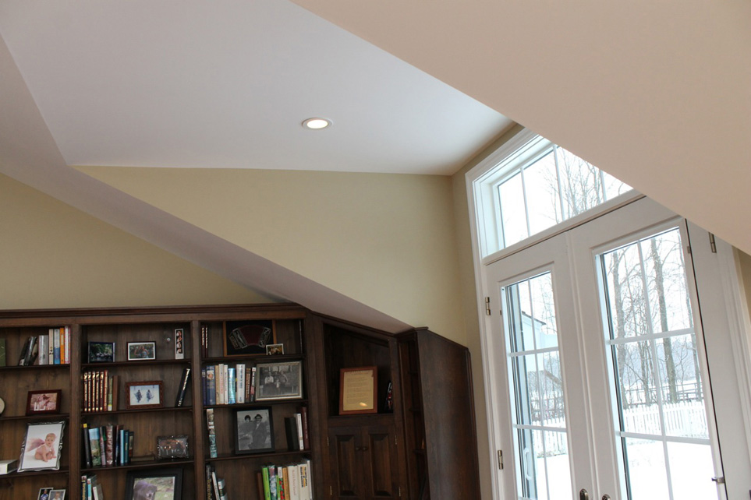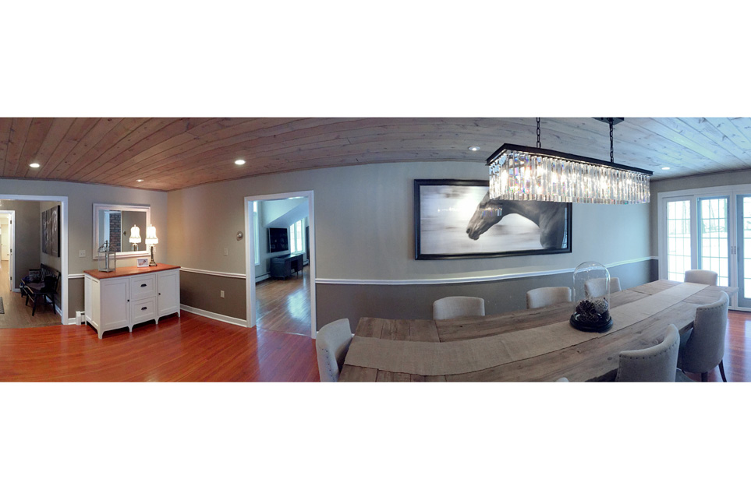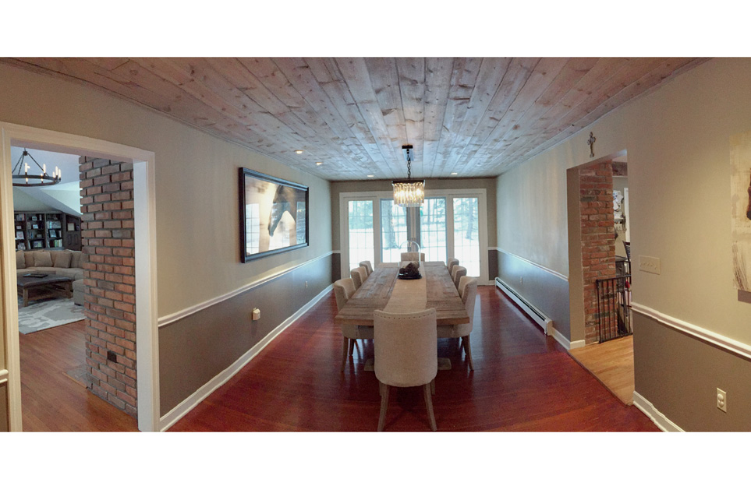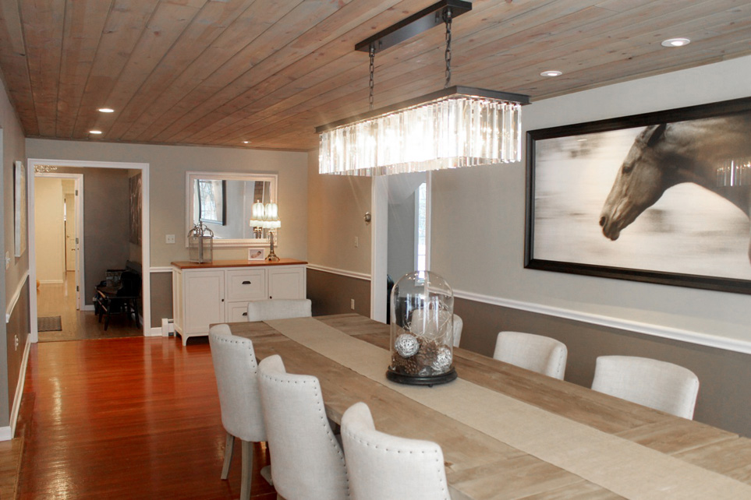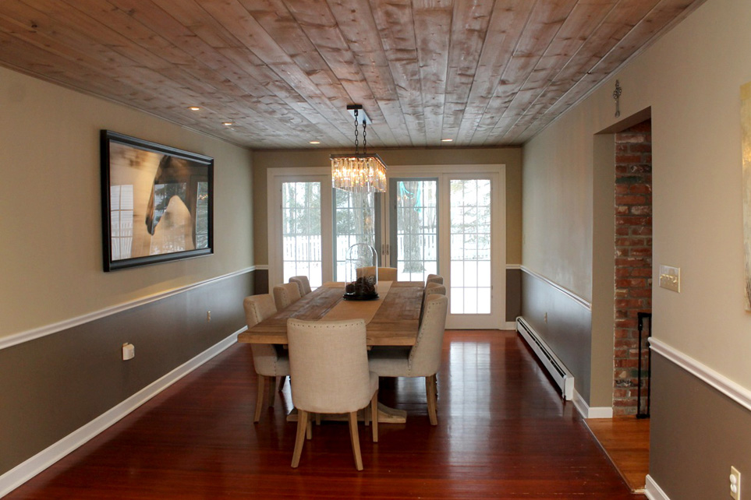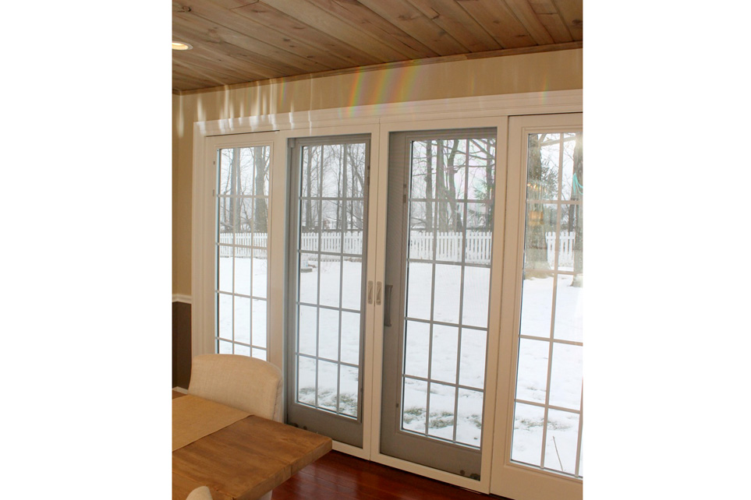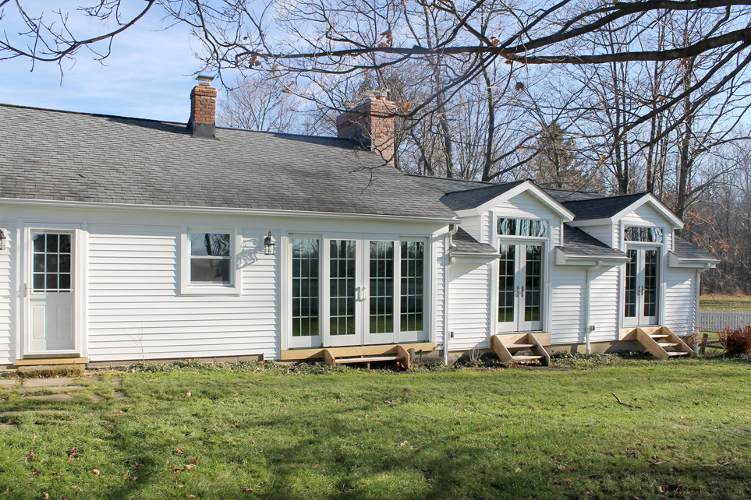Green Remodel Chesterland
BRIEF EXPLANTION
The interior remodeling project started with a dream ever since the clients purchased this sprawling ranch on
wooded acreage neighboring a horse farm and stable. This 57 year old home had a great gourmet Kitchen and
stately Master Suite but the balance of the house which is quite large needed no additional space but required a
complete renovation using Green Technology. The clients knew the entire project would have to be done in phases
due to its complexity. Their priority was the Family Room since they were expecting their first child and the
Dining Room since they love to entertain and large family gatherings were commonplace.
CHALLENGES
This home has many challenges and the Family Room is the most dramatic. Both the Family Room and Dining
Room had inferior windows, poor insulation, inadequate heating system and no egress out to their beautiful yard
and surroundings. Both rooms were dark and cold with the Family Room’s dark paneling and had to be designed
architecturally since the renovation would require structural change. It was desired to allow more natural light into
the room by redesigning the Family Room roof structure. The Dining Room needed a new structural header to
allow for a full wall of glass sliding doors. Although the formal Dining Room is adjacent to the Family Room,
natural light was severely lacking and the use of artificial lighting was necessary in both the Family and Dining
Rooms. The architectural approach was to provide for dramatic staging for entertaining while enabling guests to
feel comfortable as they enjoy the exquisite views.
CREATIVE SOLUTIONS:
The Family Room ceiling was completely redesigned to allow for enlarged dormers which housed French doors
with transoms above on the west wall and large casement windows with transoms above on the west wall. The
rough carpentry was demanding and required a finish carpenter’s approach since the new ceiling lines and dormers
would be highlighted by all the natural light cascading in from the new Energy Star rated windows and doors. The
hot water base board heating system had to be redesigned around the new egress doors in both the Family Room
and Dining Rooms to allow proper heating for that warm, cozy feeling. Artificial lighting was added for general
lighting and for aesthetics, accenting the new dormers and providing a subtle ambiance when so desired. Updating
these areas for insulation values was achieved by thickening the existing Family Room roof structure and providing
this client with the Dominion East Ohio Gas “Good Cents” Program which entails the complete home. Special high
density Dense Pak insulation was used to provide the most R-value possible. The Dining Room ceiling was desired
to have a more rustic look so knotty cedar siding was installed to create this feature. Indirect and direct artificial
lighting was installed for general lighting and for high lighting the art work. The exterior was finished using Green
Technology including new roof shingles, vinyl siding with Azek trim and even a newly constructed chimney. The
new Family Room French doors and the Dining Room sliding doors are ready for the next phase of stone stairs
leading to a stone Terrace with a large Dining Arbor.
RESULTS:
The remodeled Family Room and Dining Rooms now serves as the homes’ dramatic centerpiece and focal point
providing an entertaining element with architectural features in full display. The hardwood floors were repaired
and refinished and the new decorating schemes brightened these rooms tremendously. The use of exterior glass
with the new views to the exterior simply captivates the guests upon arrival. “For A Home You Will Love”
eloquently captivates the way this Homeowner now feels.

