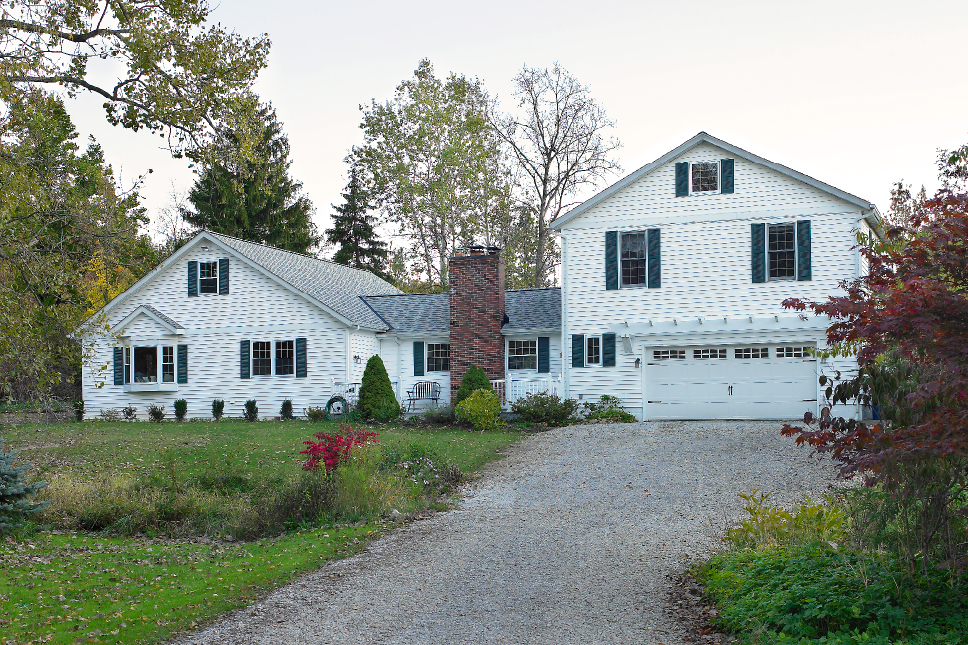Brief Explanation
The desire of the Homeowner was to re-invent the existing residence to create a French Country Home feeling while providing for today’s lifestyles and conveniences. Great emphasis was placed on a new and charming gourmet Kitchen, Dining and Entertaining areas suitable for not only themselves, but also for overnight guests and frequent visits from their relatives from France.
Challenges
As in many older homes, several ill-planned additions caused the house to have a poor traffic flow and an inefficient juxtaposition of rooms. The Laundry Room was in the existing basement which was nothing more than a damp cellar with a six foot ceiling. The Guest Bath opened directly into the existing small dining room and fifty percent of it was an obstructing closet causing the room to be barely useable. The Kitchen was a small dead end to the house with barely enough room to allow one person to cook. It excluded all possibilities of allowing family or guests to engage in the art of healthy distraction while the chef was preparing a feast for them.
Creative Solutions
The awkwardly placed existing Foyer closets were removed and relocated to another part of the Foyer where the old basement stairs had been, thus making the Foyer into a unique space rather than a cramped narrow hallway.
The Kitchen was designed to allow space for a dinette table rather than a currently popular ‘breakfast bar’. The table is the central kitchen gathering place, a focus for daily family use as in a typical French Kitchen. A custom Wine Tasting Center was created adjacent to the Kitchen. This in turn leads to a spacious new Formal Dining Room which now can host the largest of parties. The new Dining Room was specifically designed to fit an eleven leaf antique French dining table.
The new addition hosts an easily accessible basement designed with an Entertainment Center and a Wine Cellar housing over 1,800 bottles of fine collector wines.
Throughout the remaining first floor, large bay windows added throughout lend a country charm with plenty of natural light and views of the French style perennial flower gardens. The warm hardwood flooring leads from the Foyer through the main entertaining areas including the Kitchen, and Wine Tasting Bar, Hallway, and finally to the formal Dining Room.
A Guest Suite was added to provide privacy as well as proximity to the host family activities. The Guest Bath was redesigned to provide state of the art comfort and technology with ample space and universal ADA design. This allows the Owner’s guests and elderly family relatives from France, a very safe and comfortable stay.
Finally a very large walk-in Pantry and Laundry Room was designed to be accessible from the main hallway and kitchen providing first floor convenience and eliminating the use of the former dangerous basement stairway. This Pantry Room/Laundry Room combo is large enough to store all the needs of a gourmet chef along with ample laundry storage. Included in this space is an abundance of shelving and cabinetry, a work counter, a freezer, and a hidden ironing center with windows overlooking the front yard landscaping.
Results
Our design and construction on this project provided the owner with the transformation of their ordinary house into a French Country Home with all the comforts and technology of the twenty first century. The exterior architecture was designed to complement the interior environment, and the goal to provide spaciousness and function together with tradition now offers both family and guests the serenity of home.
“For a Home You Will Love”


