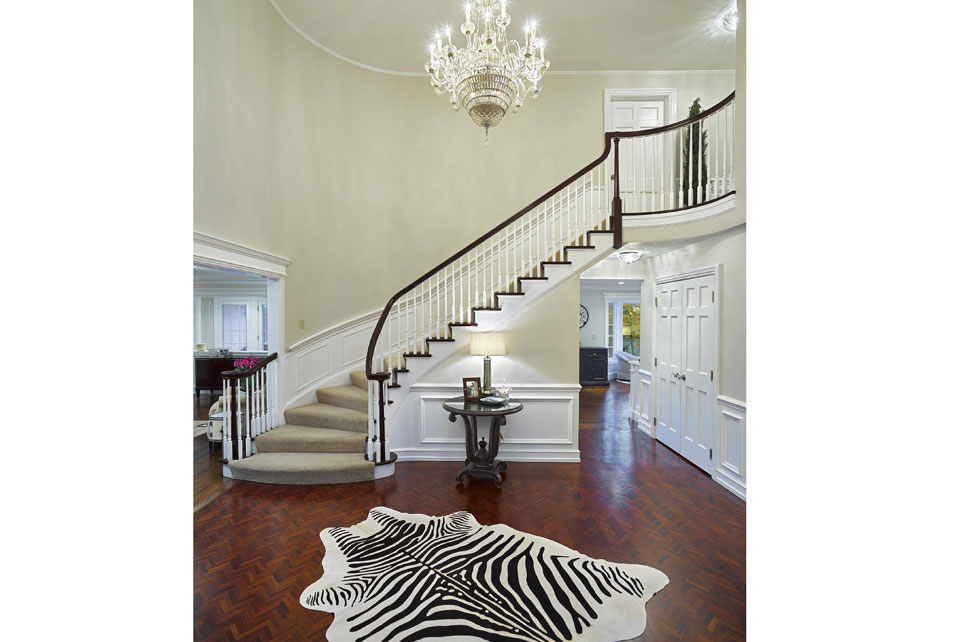BRIEF EXPLANTION:
These Homeowners were very discriminating buyers. They were looking for a stately estate with the unique ability of vision for what could be renovated to a home if it did not meet their exact needs and desires. They have moved and renovated homes several times so the process was not new to them and they also acquired through experience what they liked and disliked. The Homeowners knew the location they desired and only had to find a house which they could transcend into their home. They found a stately looking house with magnificent grounds and a picturesque view second to none. The interior of the house was very dated but it had all the potential that these clients desired.
CHALLENGES:
This project had its many challenges that required structural changes and architectural details. The one story Foyer was transformed into a magnificent entry with walls removed, altered and even changing two Bathrooms configurations. The existing Floor Plan had the Homeowners walking through the Dining Room and then the Living Room to get the First Floor Master Suite. The Homeowners were not comfortable with this and it made for a bad Floor Plan. The Den was utilized as the new Dining Room and the existing Dining Room became part of the Kitchen by eliminating walls. The flooring, the Family Room, Laundry and Sewing Rooms all had to be transformed to meet the Homeowners’ unique visualization. No room went untouched.
CREATIVE SOLUTIONS:
The Kitchen was renovated into a Show Room look with the help of the Homeowners’ exquisite tastes. A Butler’s Pantry was added between the Kitchen and Dining Room which was a much better location for the Dining Room being directly off the Foyer. With the Dining Room relocated and the Kitchen greatly expanded, the Living Room was shortened by a half wall framed beautifully with millwork creating a private Hallway to the Master Suite. A vestibule was added to the entrance to the Master Suite to add to its privacy and intimacy. The Family Room Half Bath was relocated off a new Mud Room and a fireplace was added for the cold winters. The newly constructed walls in the Family Room created an interesting niche which now houses the Homeowners’ personal Office and is discretely hidden. The Laundry Room and walk through Pantry were created by converting the existing Laundry and Sewing Rooms. Hardwood flooring was installed throughout the First Floor giving the home a great flow and expansive look. Walls were moved, doorways were expanded, and custom millwork was used extensively throughout providing the home with a stately look.
RESULTS:
The Homeowners desire of a home and their unique visualization became a realty with all the renovation which was required. The level of fit and finish in this home was significantly increased resulting in a finished product we are all proud to have been a part of. “For a Home You Will Love” truly reveals the way these Homeowners feel.


