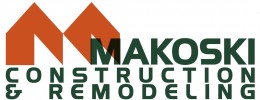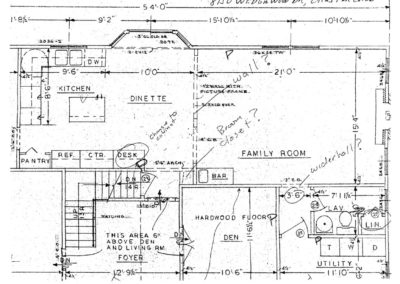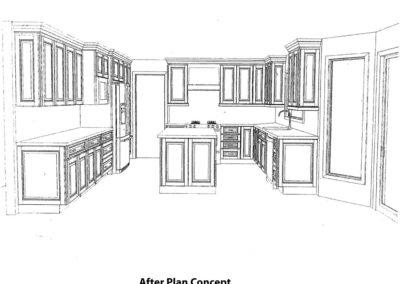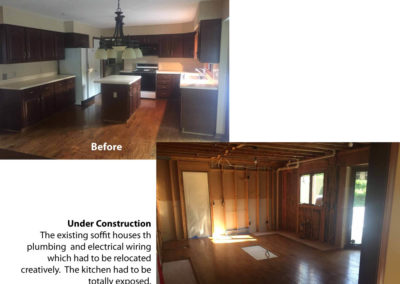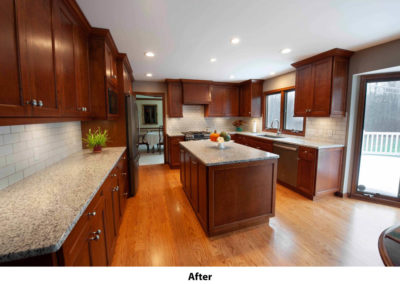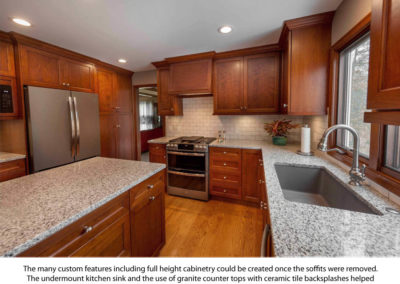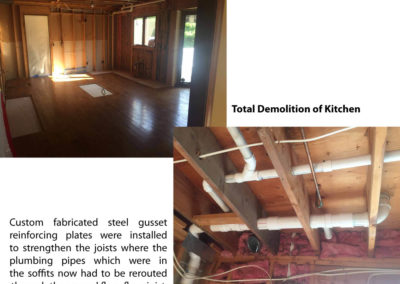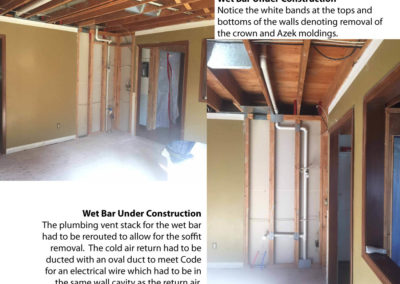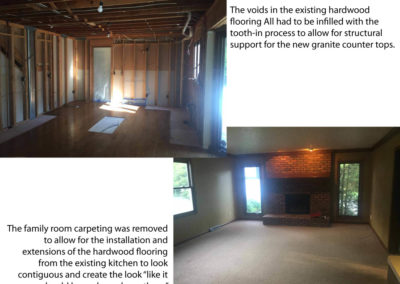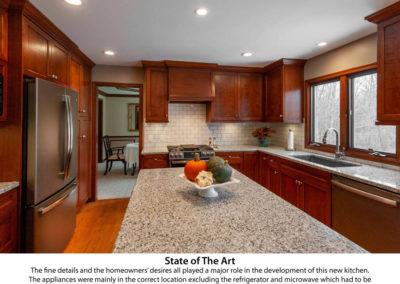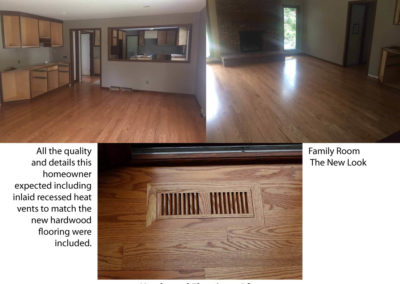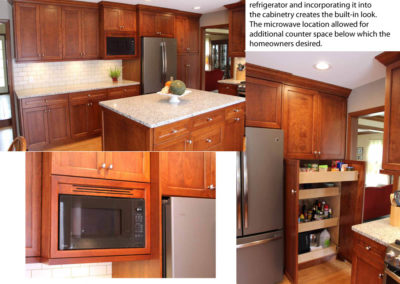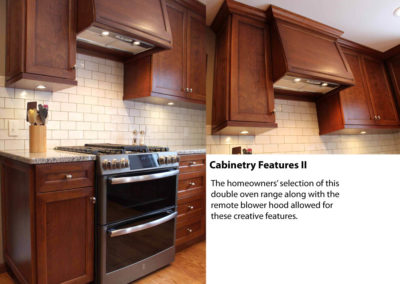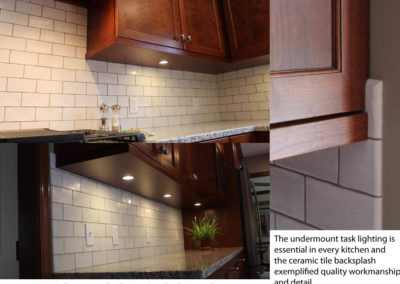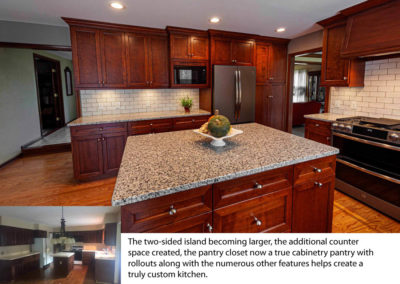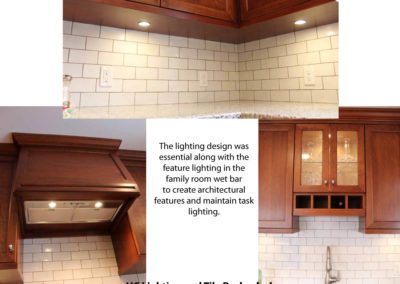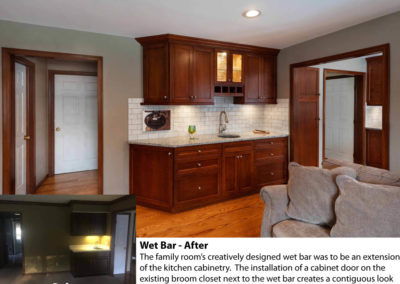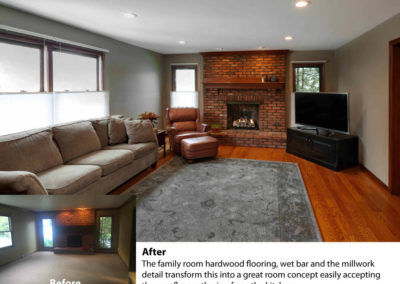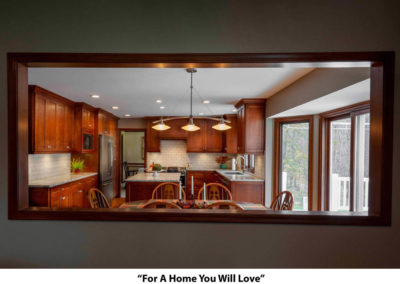Chesterland Kitchen
BRIEF EXPLANTION:
The Remodeling Project involved the updating renovation of this 26 year old Kitchen with all the amenities of a new home. The existing kitchen was centralized between the foyer, dining room and family room. The family room lead to the guest powder room and service entrance. A centralized kitchen with entrances from three traffic pattern areas creates for a challenging design solution while incorporating a great room concept. In summary, the kitchen needed to conform to today’s “science technology.”
CHALLENGES:
The existing kitchen needed a fresh new design appeal to allow a more spacious look while creating an entertainment friendly atmosphere and to meet the Homeowner’s gourmet needs. Creative interior decorating can help achieve this. What was also evident was the desire to allow for today’s lighting technology which the kitchen was severely lacking. The challenge was to create a gathering area, which is always the kitchen, and allow the overflow to extend into the family room without segregating the crowd. The approach had to incorporate a user friendly kitchen while keeping the chef in mind and simultaneously serve as the dramatic centerpiece of a spacious and functional open floor plan.
CREATIVE SOLUTIONS:
The existing kitchen was totally demolished exposing the studs. This allowed for a new open space within which to redesign and allowed the trade alliances complete access and solutions for this remodeling project. Custom cabinetry, counter tops, and the island were redefined to create the new kitchen as the centralized point. This provided dramatic staging for entertaining and a discreet “backstage” access to the guest bath and guest service entry through the family room. The additional natural light was achieved by not crowding the already expansive windows with cabinetry. Indirect and direct artificial lighting was added throughout utilizing the under cabinetry and ceiling recessed lighting. The lighted glass door in the wet bar cabinetry and under-cabinet lighting highlighted the extension from the kitchen. The food preparation space was designed for the chef to have an abundance of counter space and insuring continuous contact with guests. This enabled the guests to feel comfortable as they enjoyed the personal attention and the dramatic views creating a true entertaining delight. Even the island was enlarged and two sided access allowed the homeowner flexibility.
RESULTS:
The remodeled kitchen now appears immensely larger by lightening the hardwood flooring color and making the cabinetry design full height from floor to ceiling. Indirect lighting, the functional
