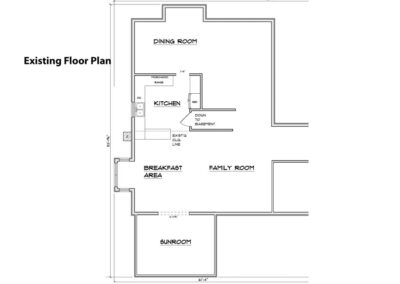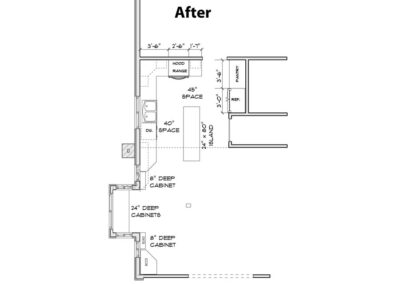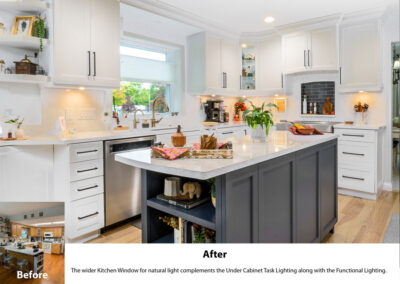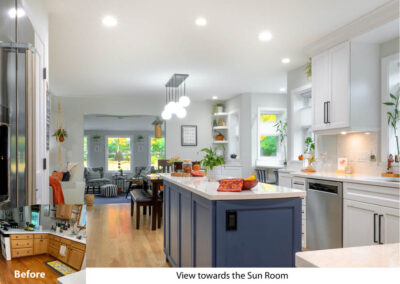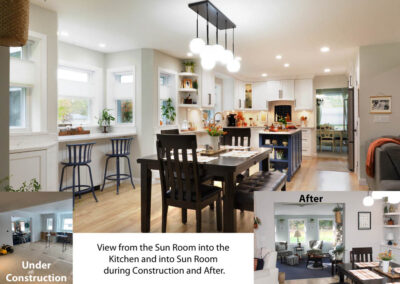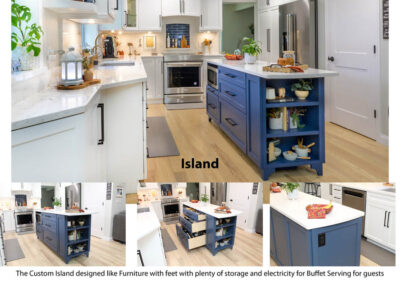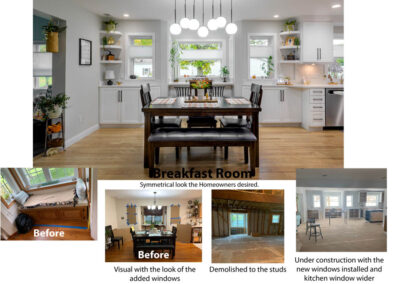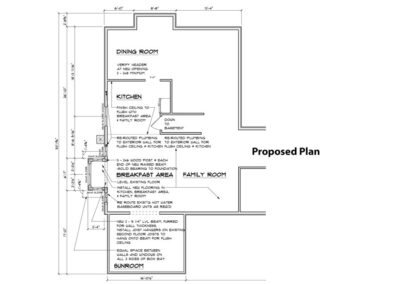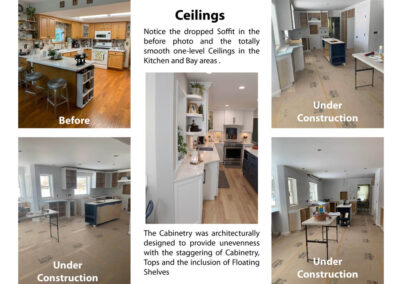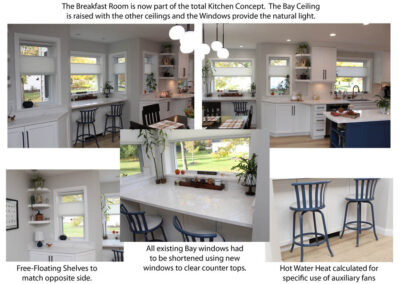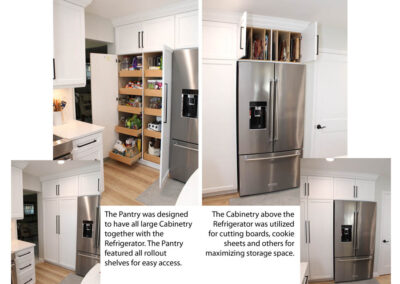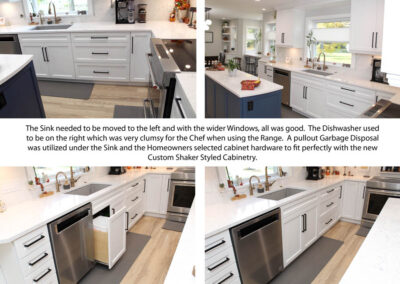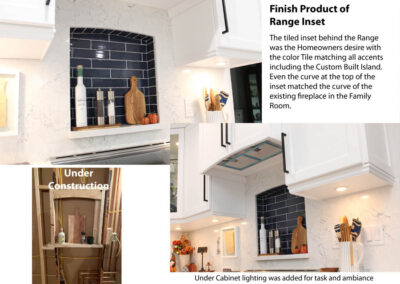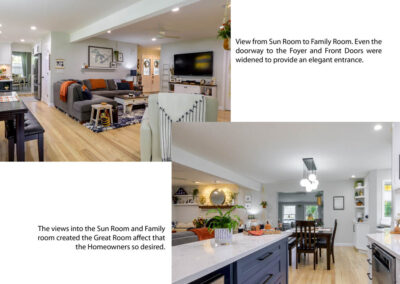Chesterland Kitchen
BRIEF EXPLANTION:
The Remodeling Project involved the updating renovation of this 20 year old Kitchen with all the amenities of a new home. The existing kitchen was minimized in height with the dropped acoustical ceiling. The peninsula cabinetry layout over crowded the Homeowners with their gatherings which always ending up in the Kitchen. A Great Room concept was desired to allow the Homeowners to be functional and also be part of entertainment along with utilizing the balance of their first floor. A centralized kitchen with entrances from three traffic areas creates for a challenging design solution while incorporating a great room concept. In summary, the kitchen needed to conform to today’s “science technology.”
CHALLENGES:
The existing kitchen needed a fresh new design appeal to allow a more spacious look while creating an entertainment friendly atmosphere and to meet the Homeowner’s gourmet needs and staying within the existing walls. The Kitchen needed various corrective measures which included the architectural design, structural stability, removal of acoustical soffitted ceiling and rerouting the plumbing above, the peninsula changing into an island, hot water heat layout, the AC ducting, and to keep with the Breakfast Room table being used every day. What was also evident was the desire to allow for today’s lighting technology which the kitchen was severely lacking and to add natural lighting with the addition of windows. The challenge was to create a gathering area, which is always the kitchen, and allow the overflow to extend into the family room and sun room without segregating the crowd. The approach had to incorporate a user friendly island kitchen with keeping the chef in mind and simultaneously serve as the dramatic centerpiece of a spacious and functional open floor plan.
CREATIVE SOLUTIONS:
Creative interior decorating can help achieve this but not without the architectural design. The existing kitchen was totally demolished exposing the studs and floor joists. This allowed for the open space to be redesigned and allowed the trade alliances complete access for solutions of this remodeling project. The floors were leveled, windows were added or widened and doorways were expanded were just the beginning. Custom cabinetry, counter tops, and the island were redefined to create the new kitchen as the centralized point. This provided dramatic staging for entertaining with the expansion into the Family Room and Sun Room. Hardwood flooring was installed throughout the Kitchen, Breakfast and Family Rooms adding the expansive feel the Homeowners’ desired. The additional natural lighting was achieved by adding windows to the walls on each side of the bay and widening the Kitchen window. The cabinetry and under-cabinet lighting highlighted the Breakfast Room being an extension of the Kitchen. The food preparation space was designed for the chef to have an abundance of counter space and insuring continuous contact with guests. This enabled the guests to feel comfortable as they enjoyed the personal attention and the dramatic views creating a
true entertaining delight.
RESULTS:
The remodeled Kitchen now appears immensely larger. The full height cabinetry without the dropped soffit and with the redesigned island and hardwood flooring accents the changes. Indirect lighting, functional lighting and natural lighting provides a bright comfortable work area and a soft elegant ambience when desired. The custom wood Shaker-style cabinetry, the expansive areas of quartz counter tops and backsplashes provide the look of a fine showroom while maintaining the comfortable and warm feeling of home. “For A Home You Will Love” truly reveals the way this Homeowner feels.

