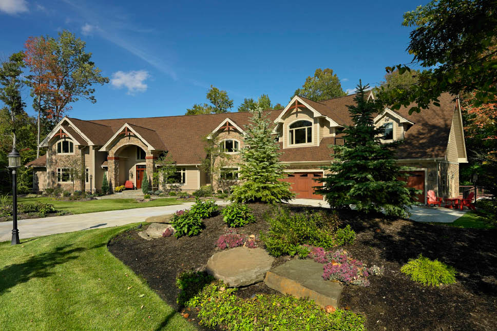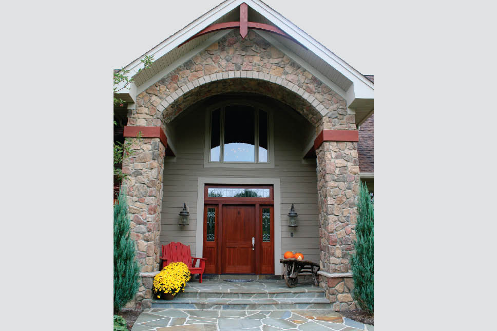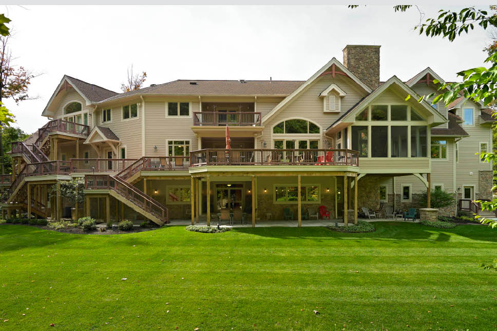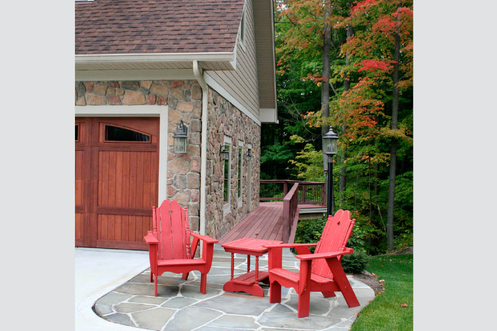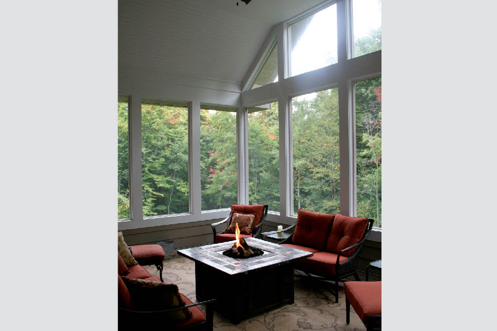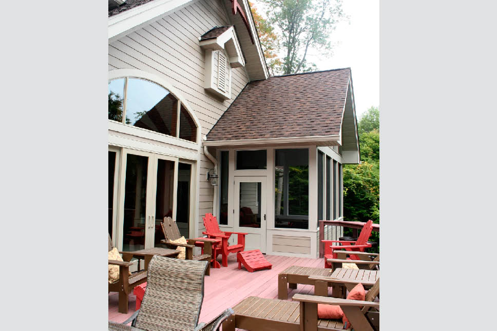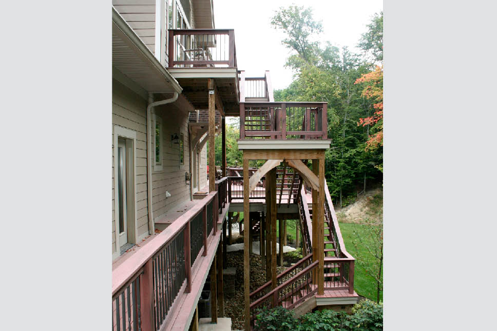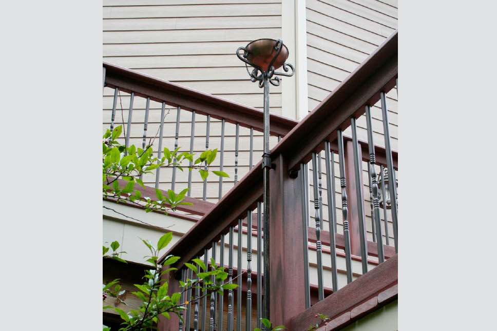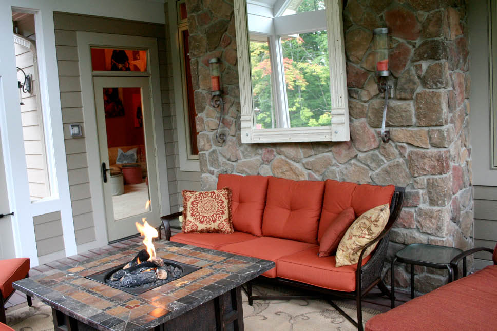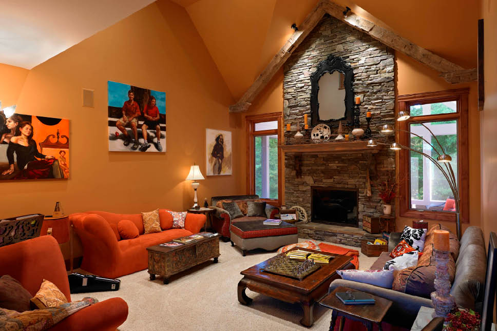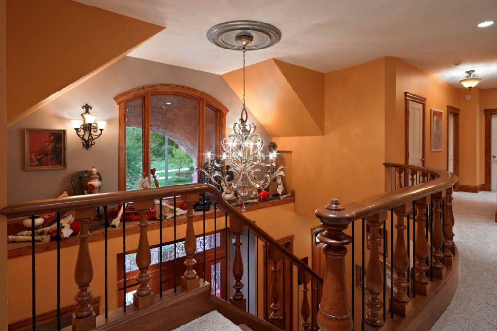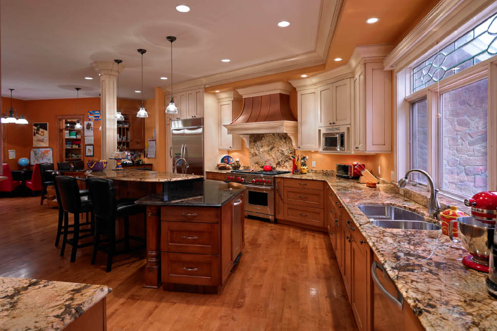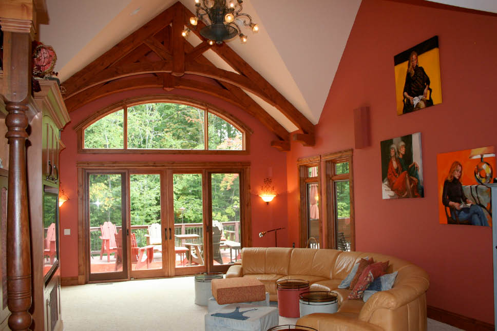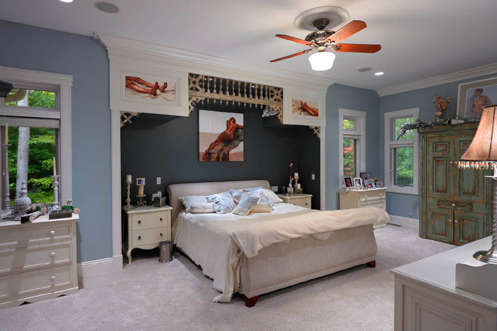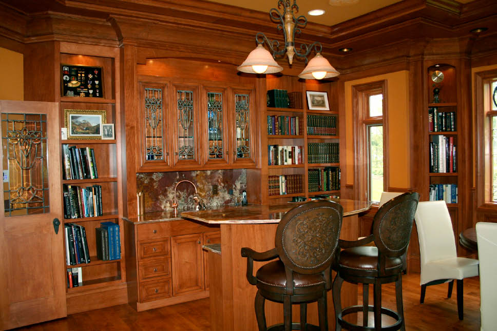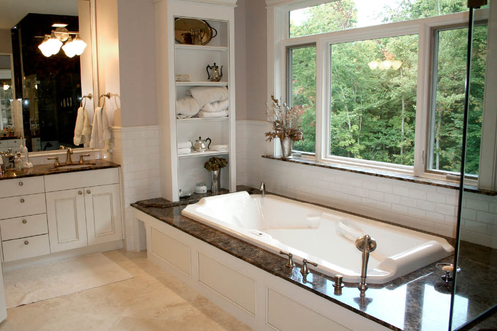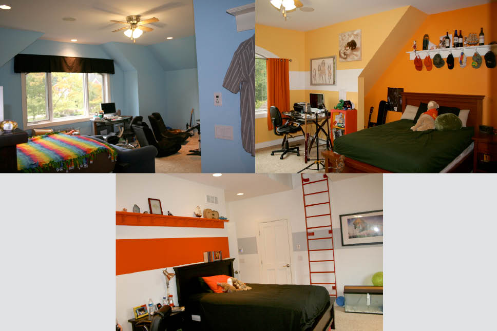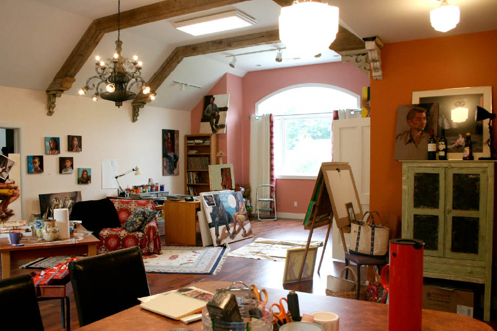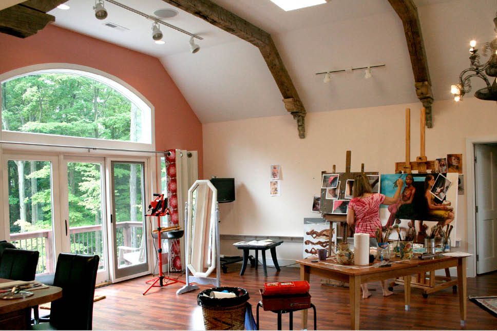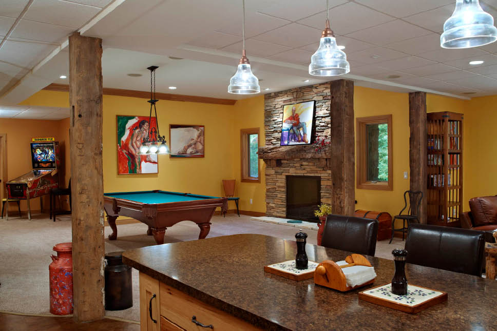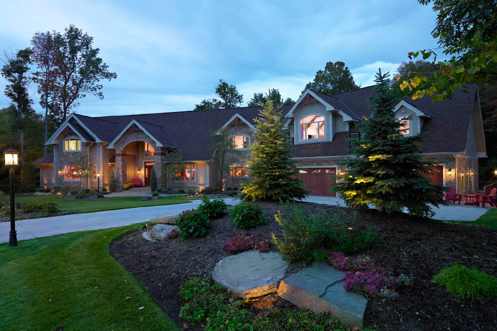Solon
BRIEF EXPLANATION:
This majestic residence is a composition of every modern residential feature. Designed within the sculpture of it’s’ edifice, the roof lines angle, stretch, and soar to provide an exterior which beckons one to enter. Once inside, the interior provides the enchantment of tall spaces and dramatic energy. The artistic interior d’cor is the stage where abundant windows reveal the exterior views of the unique property with its skies and trees and terrain. A residence as such, is rarely designed to take full advantage of a property with such unique assets but here we have not only a house but rather a Timeless Sentinel.
CHALLENGES:
Located on its wooded, sloped parcel in an upscale subdivision, the design of the home would need to take full advantage of the exquisite views with an intentionally angled footprint and precise location on the lot. The creation of a natural open and airy sense of structure was developed with the technology to withstand the harsh northern winters and to capitalize on the warm balmy summers. The irregular shape and extreme topography of the lot posed particular challenges. The final shape of the house would became an elegantly long and sprawling sculpture capturing a profound amount of natural light for each room, deck, and terrace. The front of the house needed to be designed to provide a grand entry to the foyer, a more subtle but recognizable secondary everyday entry to the mudroom, and access to the four car garage. Each entry would need to provide access to the interior corresponding public and private spaces. A “Green Building” approach would need to include the exterior use of easily maintained and sustainable materials which would also be warm, natural, and inviting. This was accomplished with the use of pre-finished cement board siding, cultured cementious stone, stamped concrete, and composite decking materials. The major gables were accented with timber frame gable decorations. The composite decking material was used in the boardwalk wrapping the side of the house providing access to the deck which encompasses the entire rear of the house.
CREATIVE SOLUTIONS:
The combination of the artist/owners’ own sketches and photographs, the builder’s expertise in “Green Home Technology” and budgeting, and the architect’s experience and vision provided the realization of the owners’ dream home. A spacious and inviting front porch leads into the grand foyer where a recycled antique walnut railing rises along the staircase and embraces the balcony. A wood ledge for antique artifacts floats over the entry door which can easily be reached by way of hidden doors thereby eliminating the need for ladder access during changing and arranging the display. The central location of the foyer provides access to the living room, dining room, family room, library, master suite, as well as to the stairs to the upper and lower levels. The living and dining rooms host a striking visual complex of cathedral ceiling lines, timber frame trusses, reclaimed beams, and a stone gas fireplace. The family room not only is the main theater room, but also leads to the screened porch (with its own outdoor firepit) and to an expansive deck. The 2-story windows provide the light and the view. The dining room has both a sculpted ceiling feature and exquisite built in custom cabinetry. The library contains a custom onyx wet bar, a billiard table, a reading area, and continuous floor to ceiling built-in bookcases on every wall. An adjacent alcove and hall leads to the master suite with its’ marble clad bath and separate walk-in closets. The main foyer hall leads to vast kitchen complex with a multi-functional island breakfast bar, butlers’ pantry, wine center, breakfast room, computer station, craft area, organization counter, and an oversized walk-in pantry sized to contain a future 3-floor elevator. The kitchen then leads to the mudroom which has access to an additional up and down stairway, the laundry room, 4-car garage, and rear deck. The stairway down leads to the walkout basement or up to the second floor art studio, offices, and bedrooms. The art studio is entered through a pair of antique doors and the interior cathedral ceiling is adorned with reclaimed barn beams and corbels. The art studio is home and refuge to the artist in residence and contains its own kitchen, bath, and photography and art storage rooms. The balance of the upstairs encompasses both his and her offices, two private exterior balconies, a bridge overlooking the foyer and living room, and three boys’ bedrooms, each with their own baths and third floor lofts. The walkout basement is tastefully finished with a game area, billiards area, fireplace, reclaimed timber accents, family room, full size kitchen, a game and play room and a gymnasium. Last but not least, a cedar medieval style door leads to a state of the art custom built wine cellar chilling over 3,000 bottles of vintage wines. The rear yard outside of the basement level has carefully positioned patios composed of stone and stamped concrete. Although the house is large, the extensive network of exterior and interior stairs and decks and entryways make the Home easily accessible and convenient for circulation. The “Green Building” qualities of this home are endless starting with the antique leaded glass incorporated into the new Pella windows, the use of reclaimed wood and antiques, timber-frame reclaimed beams, antique corbels, concrete fiber siding, cultured stone, state of the art HVAC equipment, Radio Ra lighting system, and other sustainable materials which includes the industrial fly ash fill used to stabilize the sloped lot and ravine.
RESULTS:
The extensive planning and attention to detail, the one-of-a-kind quality craftsmanship, the Homeowners’ dreams and unique decorating and artistic skills has fulfilled all this family’s goals and desires, and more. “For a Home You Will Love”

