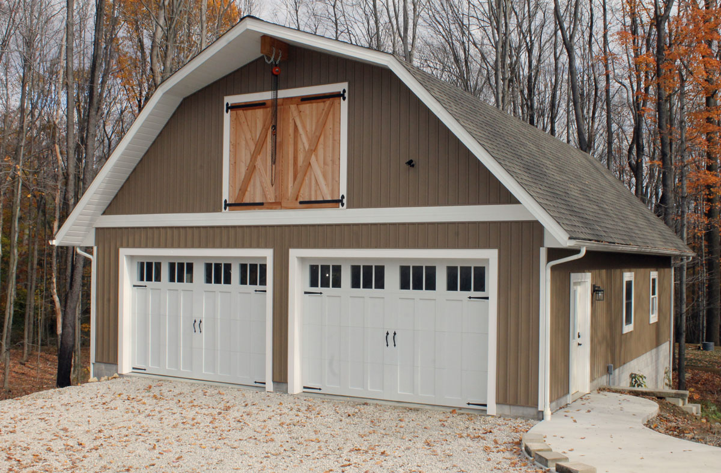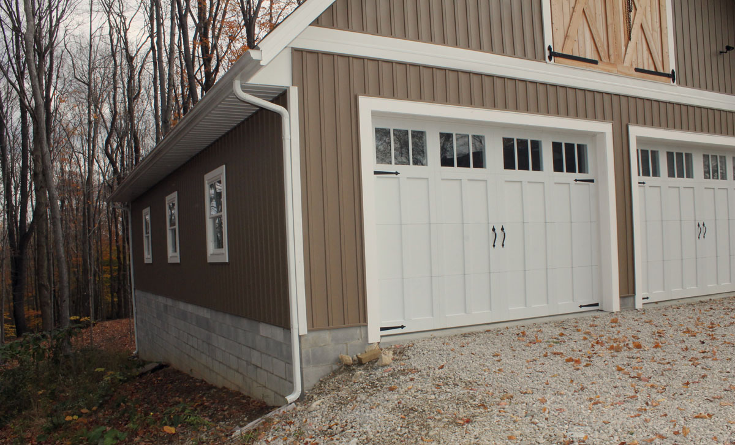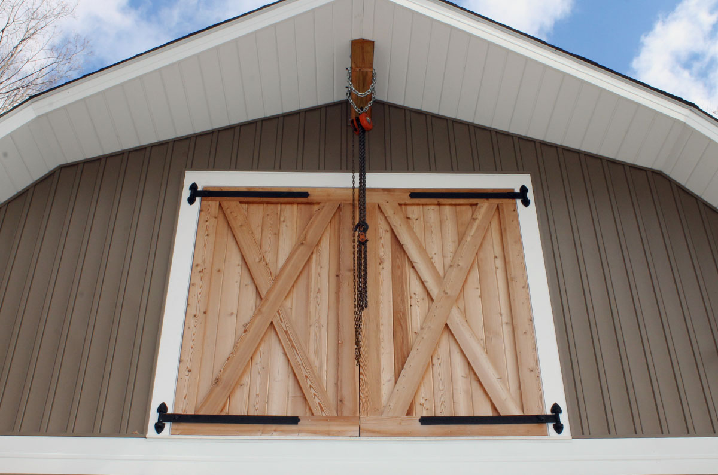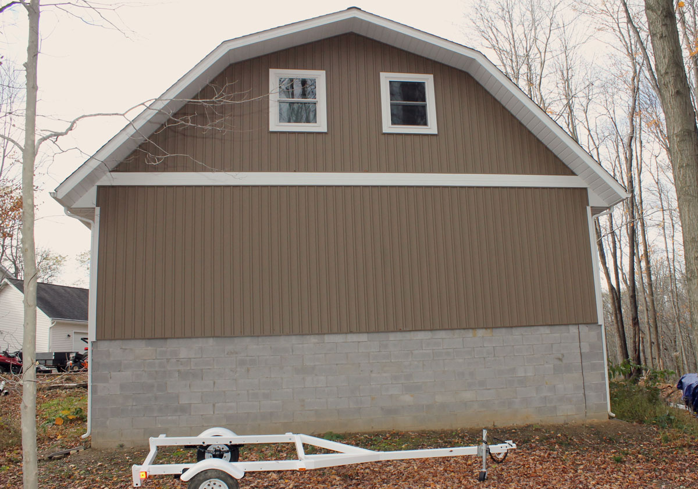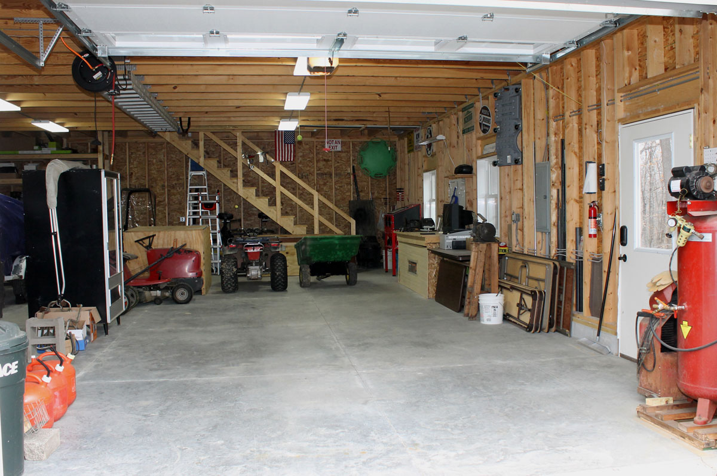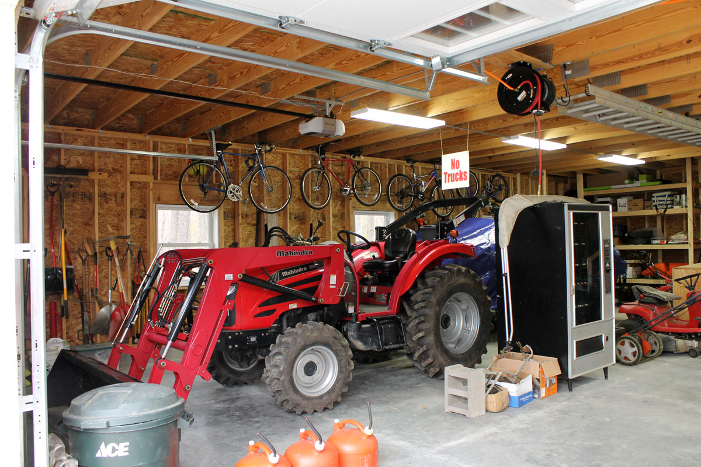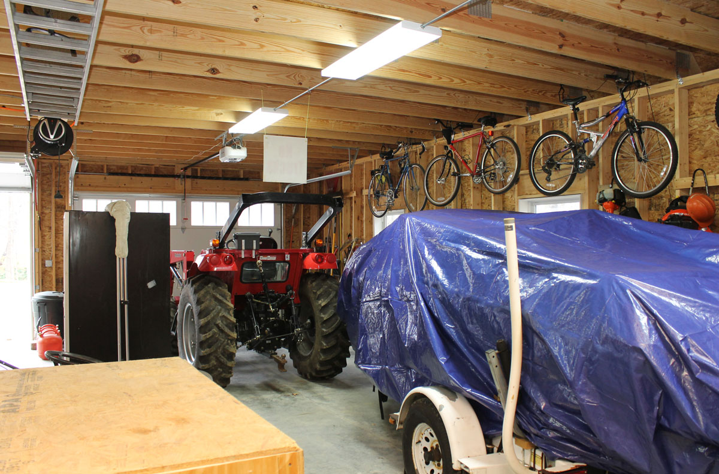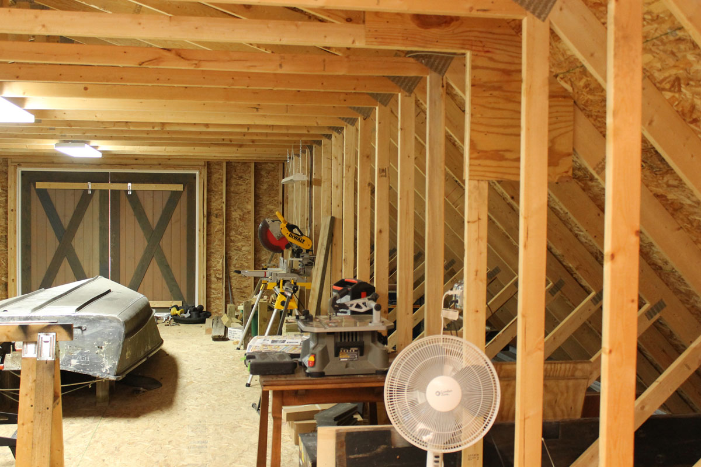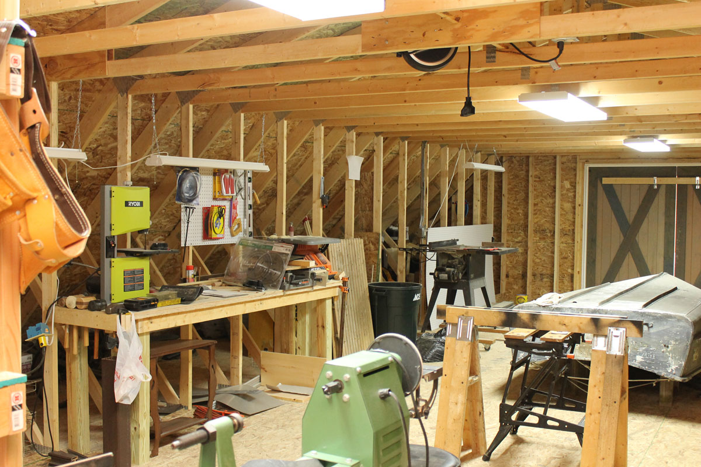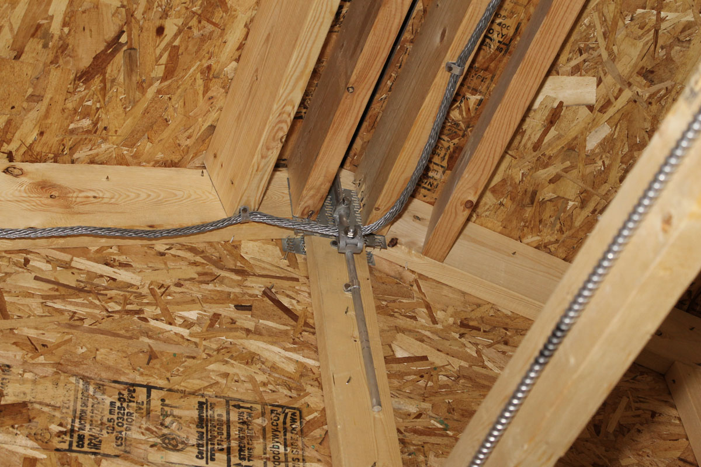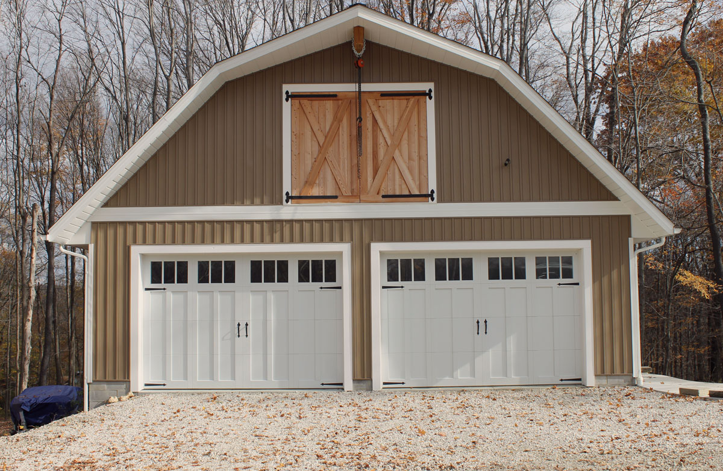
BRIEF EXPLANTION:
The concept of the project as presented by the Owner was to create a detached Out Building on a large and extremely hilly nine (9) acre site and blend seamlessly with the natural environment. The building was to be designed with a gambrel roof so as to provide as much useable second story space as possible while not allowing the height to overtake the massing of the house. This building would resemble a traditional ‘barn’ although it’s use would be a multi-level workshop and agricultural equipment storage facility.
CHALLENGES:
The site topography includes a small area ‘hilltop’ where the current residence is built, and the remaining 8-1/2 acres slope almost 45 degrees downhill from this point. The new 30’ x 40’ building needed somewhat level access from the high base elevation serving the house but would need to be built on one of the slopes within a reasonable distance from the home. At the same time, the main floor of the new building would need to be a concrete slab on grade construction due to the weight of the equipment being stored on the first floor level. Since winter time movement of equipment in and out of the building was required and its location in the northeast Ohio snow belt, steep grades leading to the building were out of the question. The proximity to the existing house also required compatible architecture so as to protect and enhance the property value.
CREATIVE SOLUTIONS:
The first challenge was selecting an acceptable location within about 70 feet of the residence near the driveway leading to the existing garage. The second challenge was negotiating to 10 foot drop in grade from the front of the new building to the rear. The architect decided that the foundation wall would need to be built as a retaining wall and a structural engineer was hired to assist with this design. The extra wide footers were laced with rebar horizontally and vertically and the rebar projecting from the top of the wall was bent at 90 degrees in order to be encased in the concrete floor slab. Additional rebar was laid perpendicular to the wall rebar in the slab so as to bond the floor slab with the wall. Backfill under the floor slab was compacted with recycled materials in shallow lifts to prevent settling. With the foundation in place, the wall framing easily came together and for economy, the largest storage style gambrel wood trusses locally made were installed to provide the maximum second level workspace possible. The gambrel ridge was extended out with a custom built loft beam including a heavy duty block and tackle to lift materials through a pair of custom built Douglas Fir weathertight loft doors. Additionally, the wooded site made it imperative that lightening protection was implemented.
RESULTS:
The Homeowners, thanks to the Builder’s careful planning, construction, and efforts to protect the surrounding environment throughout the project, could not be more happy or proud to experience their country farm estate. They can now enjoy a safe and secure place for the storage of their farm and recreational equipment as well as utilize a full working carpenter’s and machinist’s shop.
“For a Home You Will Love”

