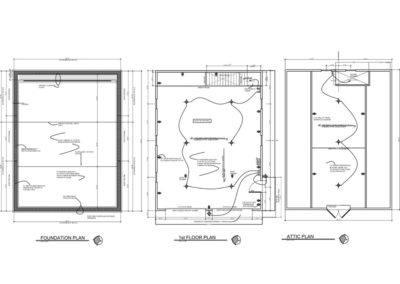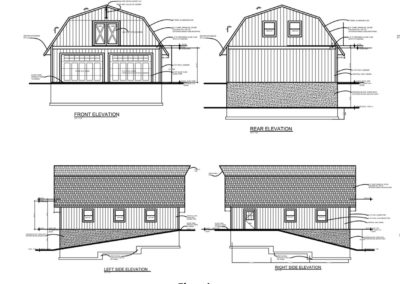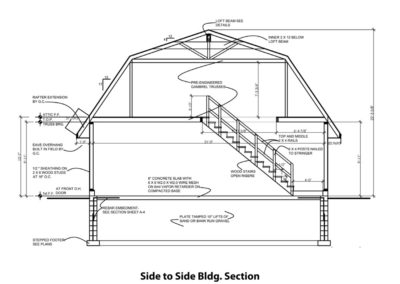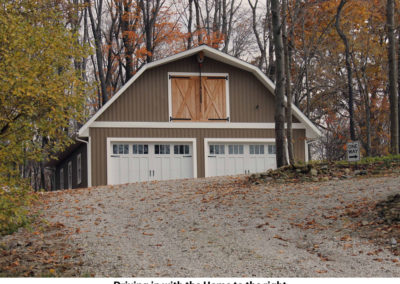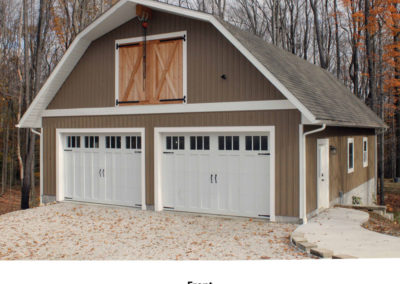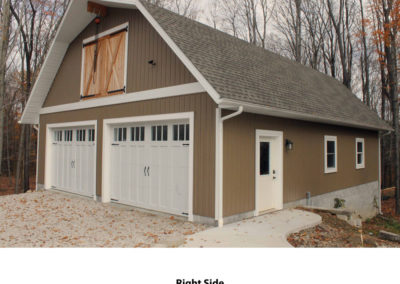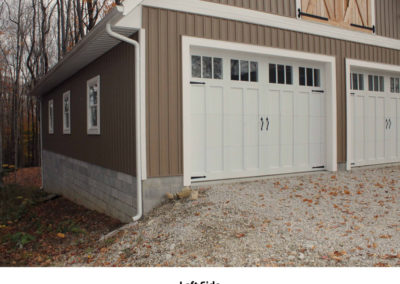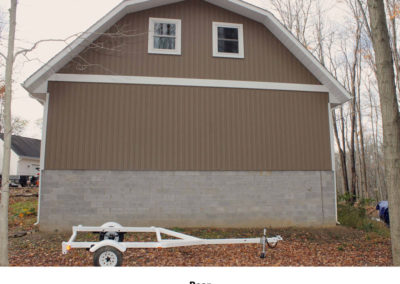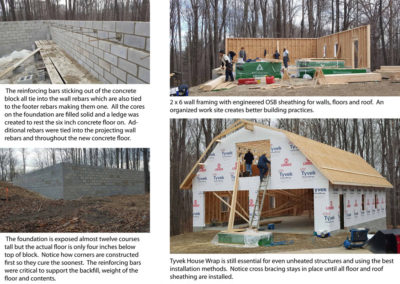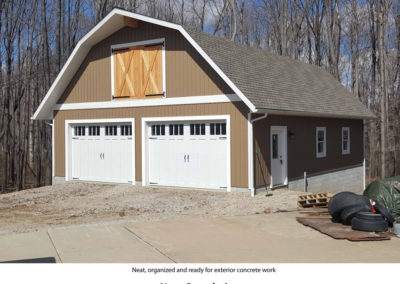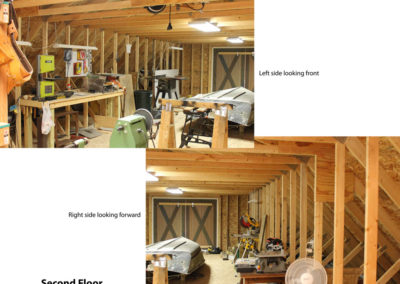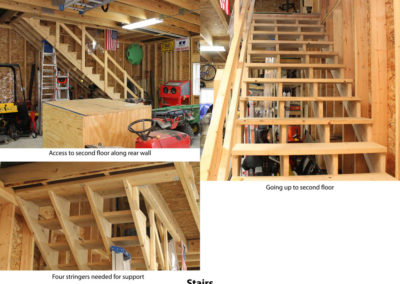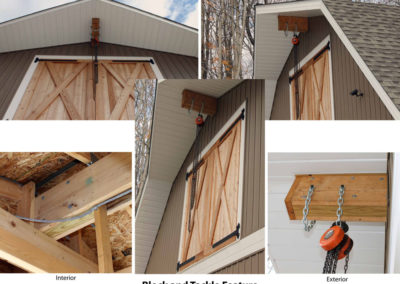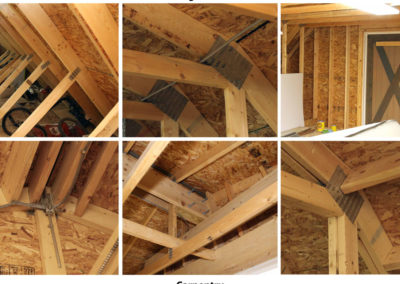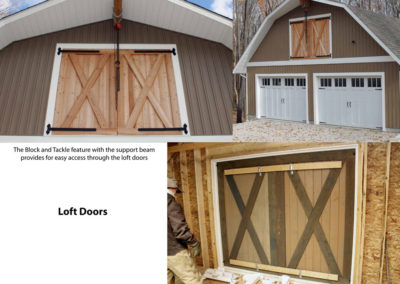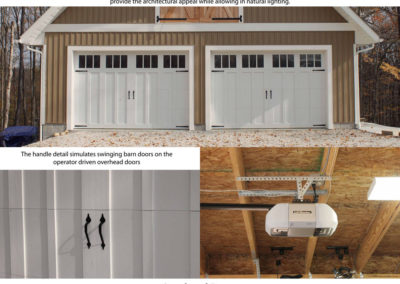Out Building Chesterland
BRIEF EXPLANTION:
Construction of an Out Building should be somewhat of an easy project, but add the usage that the Homeowners desired and their environmental demands along with the hillside setting created architectural and engineering challenges. The style of the existing home and the park-like setting dictated the natural environmental impact.
CHALLENGES:
Designing and building an Out Building with so many requirements posed specific problems with each having its own solution. The direction of the new Out Building had to face the existing home so equipment and recreation vehicles could be easily manipulated for storage by using the existing driveway along with the new. With all of the seasonal storage and work shop area requirements for the first main floor, a second floor was mandatory for additional storage and designated work stations. Provisions also had to be made to hoist items up to the Second Floor. The biggest challenge was to build such a large structure which would be firmly implanted into the hillside to accommodate the weight from the structure, the contents and stored equipment for the future.
CREATIVE SOLUTIONS:
First the site had to be selected where minimal trees had to be removed but still was close enough to the home. All excavated soils were reused on site including all clearing used for firewood and wood burner. Next, designing and engineering the foundation was achieved with oversized stepped footings, reinforced concrete block walls and concrete floor all tied together with rebar. The back filling usinh recycled 304 concrete and tamped in 10″ lifts provided for a reinforced six (6) inch concrete floor sloped to drain properly. The building itself was built with 2 x 6 walls, OSB sheathing for side walls, floors, and roof, and engineered storage trusses which allowed ample Second Floor usable space. The loft beam for the cable hoist had to be engineered incorporating the trusses with a 4 x 6 bolted through to allow sufficient strength for the Homeowners needs. House wrap, insulated windows and doors and vinyl siding made this unheated building weather tight. The custom Douglas Fir loft doors were built to survive the snow belt winters while providing a durable and another weather tight feature. Electrical underground wiring had to be installed and be sufficient enough to handle the machinery requirements. Lightning protection was installed to protect such a large structure from Mother Nature. Board and batten vinyl siding, aluminum soffits, rakes and fascias along with Azek accent trim created a very “green” building.
RESULTS:
Driving up the 400 foot driveway of their home, the Homeowners could not be any prouder or happier with this great looking Out Building creating somewhat of a barn like appeal and with knowing all of their recreational and machinery are now all protected, organized and accessible. Most of all, these Homeowners are very proud of how little impact this has made on the environment and will always continue to think “green.”
“For a Home You Will Love”

