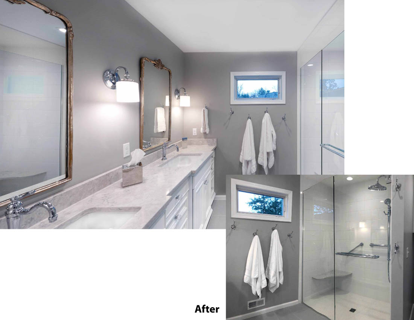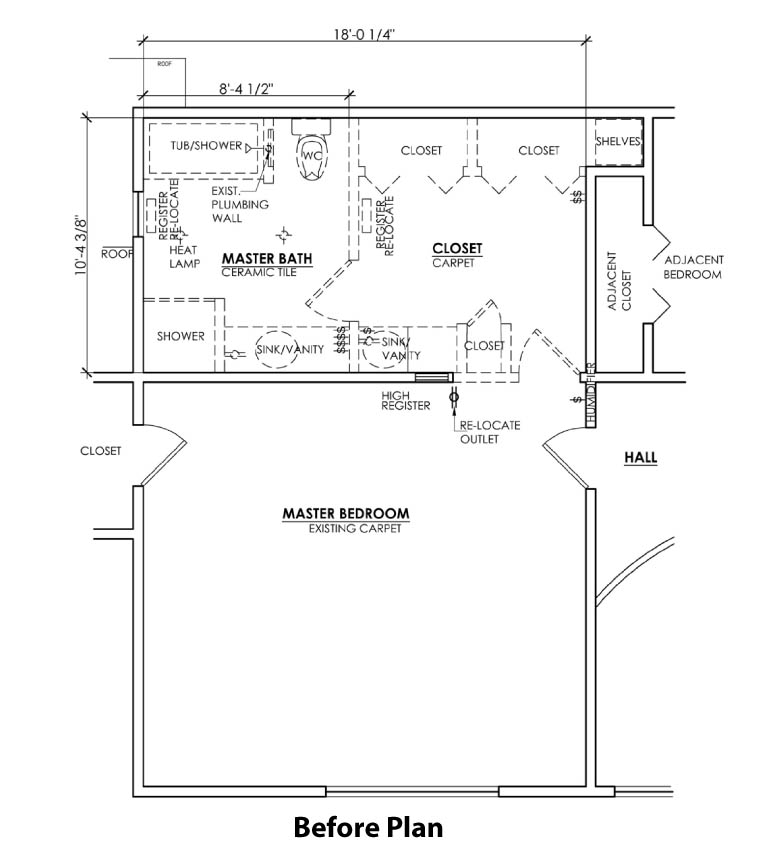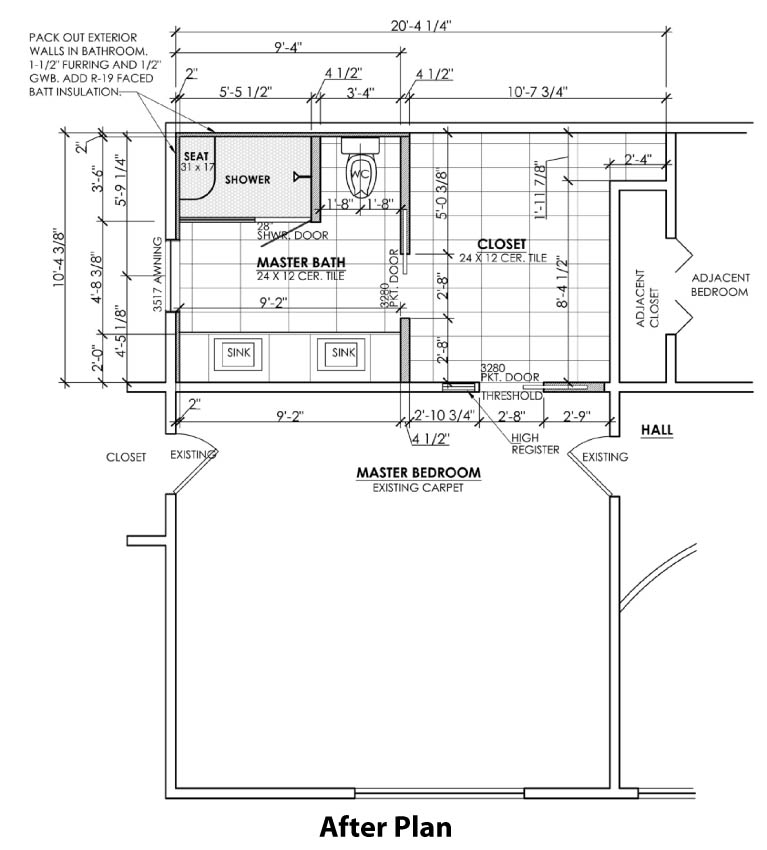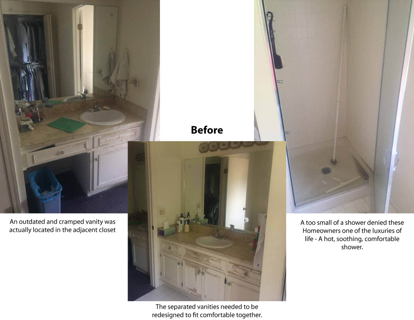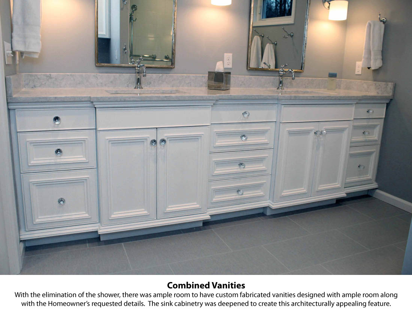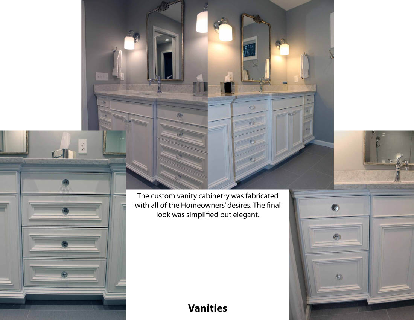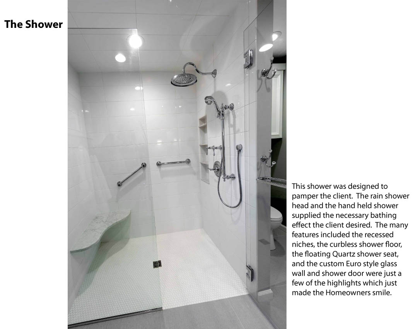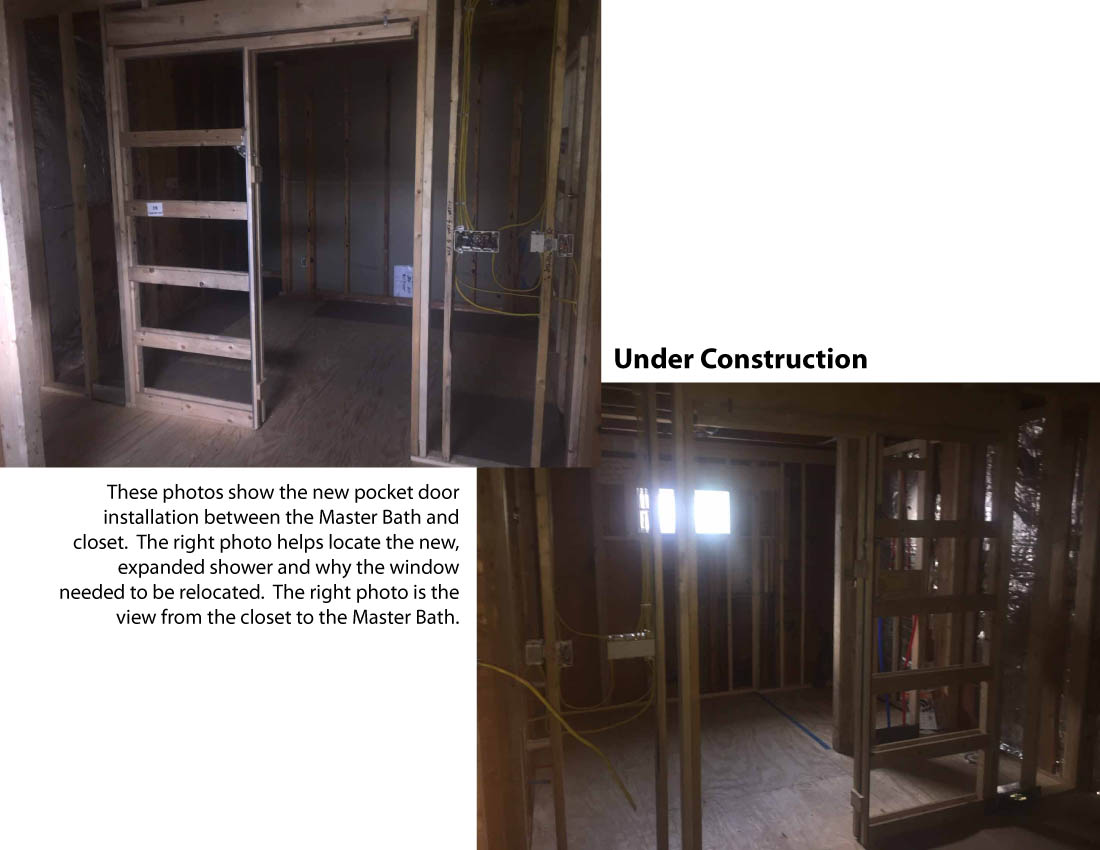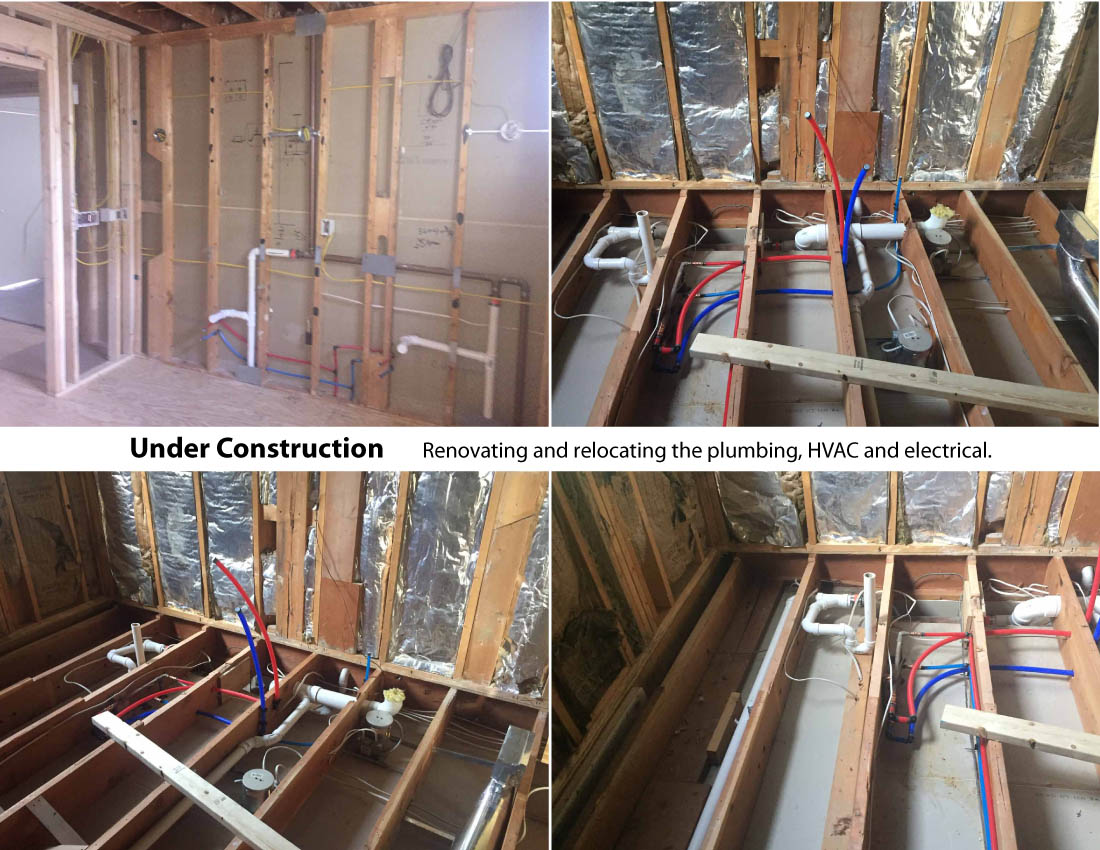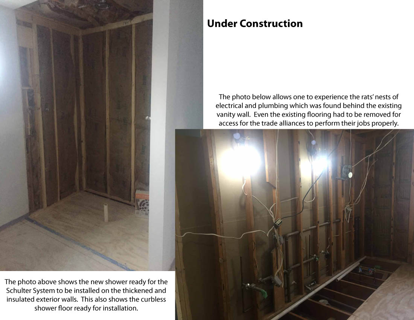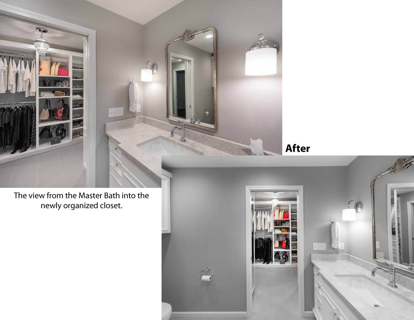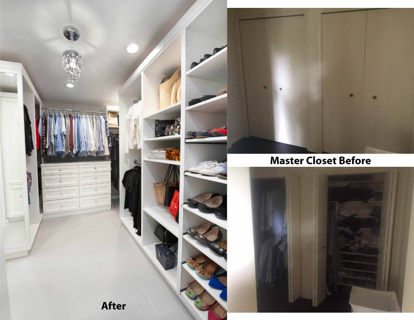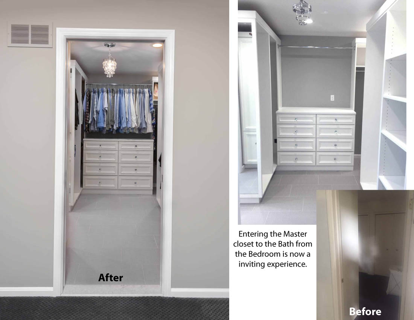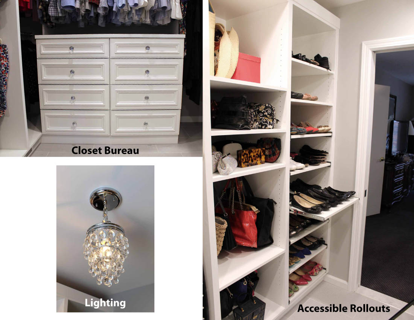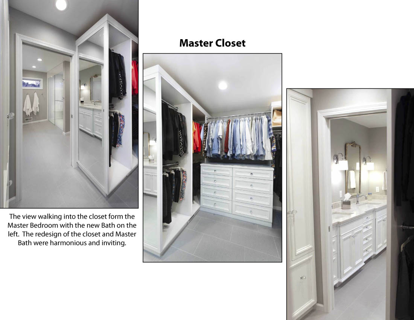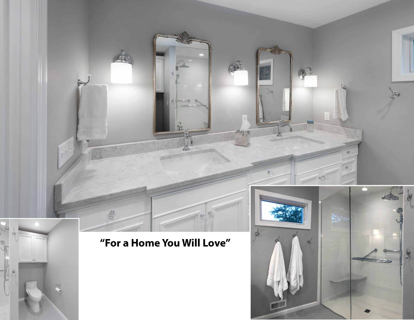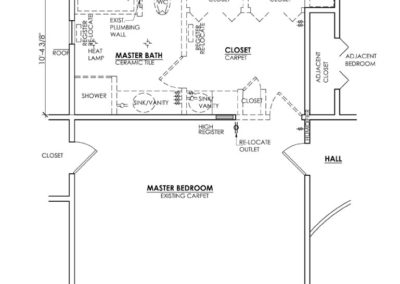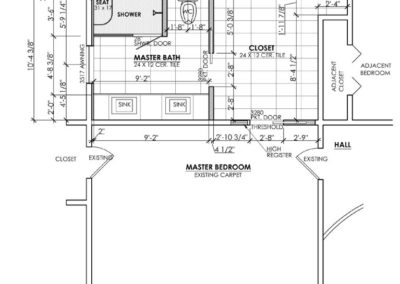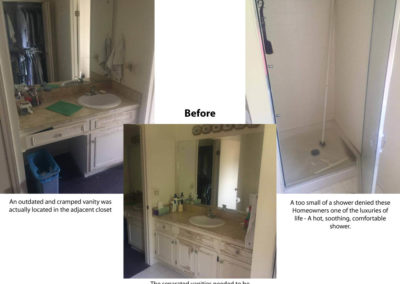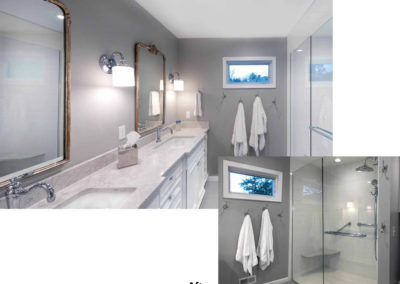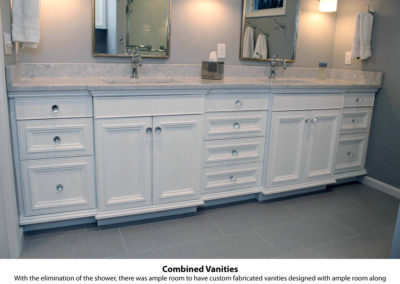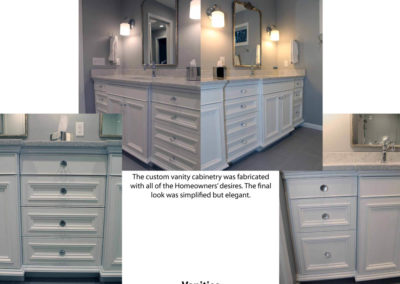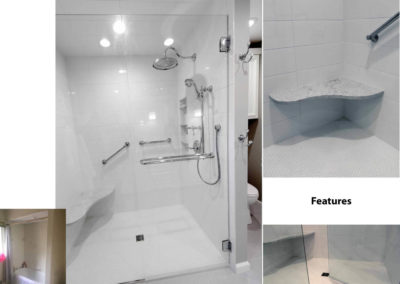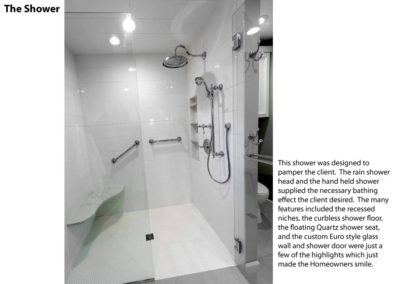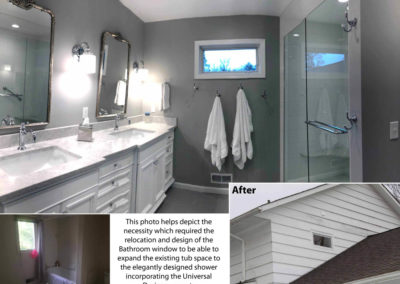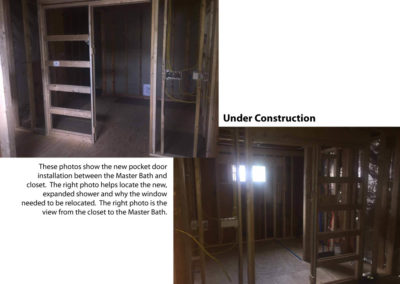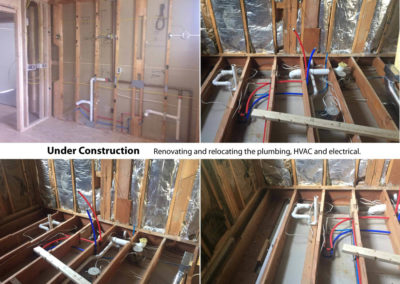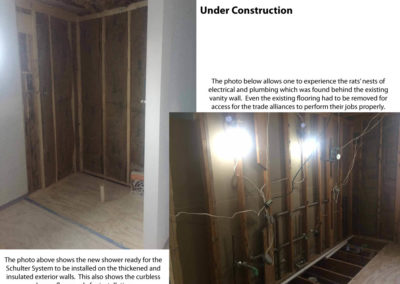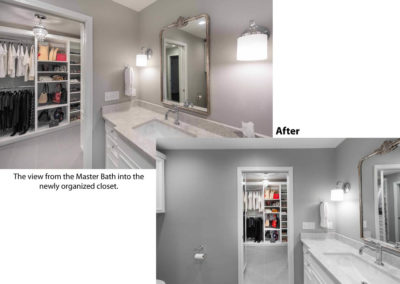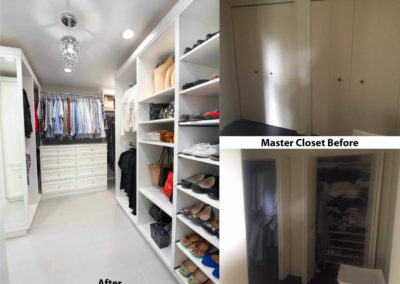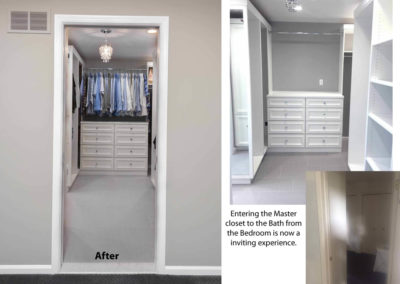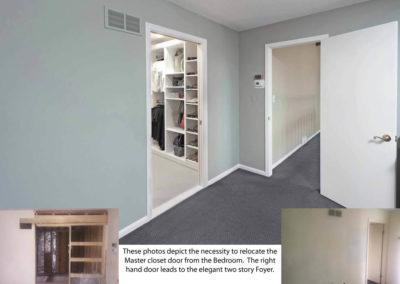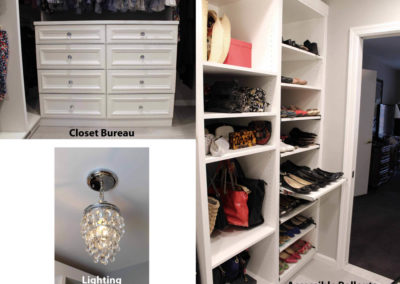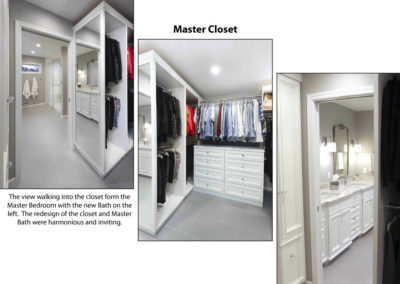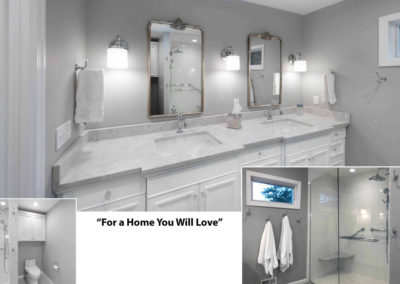Bathroom Remodel Pepper Pike
BRIEF EXPLANTION:
After spending the last decade renovating the existing home, there was little left to improve upon except for themselves – renovate an outdated Master Bath into a simplified elegant experience while staying within the existing walls. With Universal Design in mind, a curbless shower would accommodate the Homeowners no matter how long they plan to stay in this home.
CHALLENGES:
The first and always the most challenging solution is to stay within the existing structure while creating a complete new experience. The Homeowners desired to bring their Master Bath up to today’s standards. The elimination of the tub and the relocation of the shower into the expanded space created a space for their combined vanities and their dream experience. The separated Dressing Room was not being utilized to its fullest and needed to be addressed. This modest Bath, staying within the confining walls, had to be transformed and meet the challenges to match the sophistication of this home and its owners.
CREATIVE SOLUTIONS:
The Bath and closet were completely demolished including its confining walls and soffits. The separated vanities had to be redesigned together and the main wall between the Bath and closet had to be moved to allow adequate space to accommodate the new design. The Bath was designed to relocate the shower in the existing tub location but enlarge it. The clients desired to have a universal design curbless shower with tiled walls and ceiling all enclosed in a glass enclosure to showcase this new exquisite shower. The existing floor was removed to accommodate the curbless shower pan and the additional space created by eliminating the tub and expanding its area gave the Homeowners adequate space. The existing window also had to be relocated to allow for this expansion. Even the new rain shower head and hand held shower added to the enjoyment of luxury. The custom painted vanities were fabricated, relocated and extended with added ample storage for all their needs. Electrical receptacles were added into drawers below which housed all the Homeowners rechargeables and electrical appliances and the lighting was updated throughout. The ceramic tile shower walls, floor and ceilings were coordinated with the entire bath and closet tiled floors which created an elegant and spacious look. The many custom shower features including the Euro style frameless glass walls, niche, the floating granite seat, and the LED lighting transformed this Master Bath.
RESULTS:
The Bath was designed within the existing walls even though the interior doors and walls were relocated. With the use of custom cabinetry, quartz counter tops, ceramic tiles, a state of the art shower and a secluded water closet, this Master Bath created the feeling and simplicity the Homeowners desired. The Homeowners now feel they are in an upscale hotel suite while enjoying their luxurious bath.
“For a Home You Will Love!”

